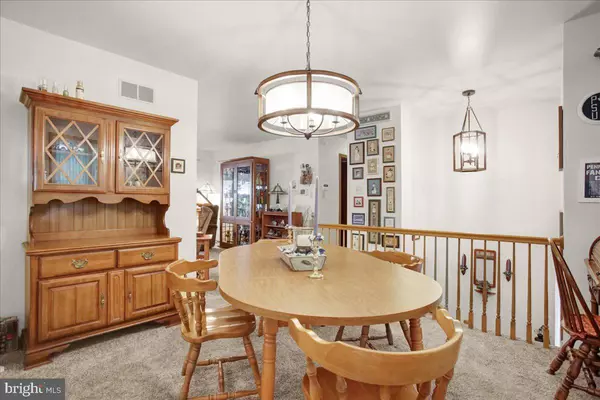Bought with Kimberly D Raifsnider • Coldwell Banker Realty
$346,000
$334,900
3.3%For more information regarding the value of a property, please contact us for a free consultation.
3 Beds
3 Baths
2,304 SqFt
SOLD DATE : 08/18/2023
Key Details
Sold Price $346,000
Property Type Single Family Home
Sub Type Detached
Listing Status Sold
Purchase Type For Sale
Square Footage 2,304 sqft
Price per Sqft $150
Subdivision None Available
MLS Listing ID PABK2031808
Sold Date 08/18/23
Style Bi-level,Tudor
Bedrooms 3
Full Baths 3
HOA Y/N N
Abv Grd Liv Area 2,304
Year Built 1985
Available Date 2023-06-30
Annual Tax Amount $5,843
Tax Year 2022
Lot Size 0.600 Acres
Acres 0.6
Lot Dimensions 221x122
Property Sub-Type Detached
Source BRIGHT
Property Description
Welcome to 810 Gibraltar Road in the Exeter Township School District! This well maintained home offers three bedrooms (master suite), three full baths, and a two-car garage. Many nice updates have been made throughout including the custom kitchen with stainless appliances and quartz countertops. There is also a two story sunroom that can be accessed from either level of the home. This is a great space to relax during any season! The master bedroom features a walk-in closet, a private balcony overlooking the backyard, and a title shower. The lower level of the home provides additional living space and is a nice area when hosting company. There is a brick fireplace (gas) as well as an area for a home gym and game room. The exterior of the home has been just as well maintained. The home sits on a well manicured 0.6 acre lot with a great backyard. As an added bonus, the home is just minutes away from the local shopping and restaurants!
Location
State PA
County Berks
Area Exeter Twp (10243)
Zoning RES
Direction Southeast
Rooms
Other Rooms Living Room, Dining Room, Bedroom 2, Bedroom 3, Kitchen, Basement, Breakfast Room, Bedroom 1, Sun/Florida Room, Laundry
Basement Interior Access, Outside Entrance, Improved, Heated, Rear Entrance, Side Entrance, Walkout Level, Windows, Connecting Stairway, Fully Finished
Main Level Bedrooms 2
Interior
Interior Features Breakfast Area, Carpet, Ceiling Fan(s), Dining Area, Family Room Off Kitchen, Floor Plan - Traditional, Formal/Separate Dining Room, Kitchen - Island, Pantry, Primary Bath(s), Recessed Lighting, Skylight(s), Stall Shower, Tub Shower, Upgraded Countertops, Walk-in Closet(s), Water Treat System, Wood Floors
Hot Water Natural Gas, Multi-tank
Heating Forced Air, Radiant
Cooling Central A/C
Flooring Ceramic Tile, Engineered Wood, Heated, Luxury Vinyl Plank, Partially Carpeted
Fireplaces Number 1
Fireplaces Type Gas/Propane
Equipment Dishwasher, Disposal, Cooktop, Oven - Double, Dryer, Washer, Oven - Self Cleaning, Oven - Wall, Oven/Range - Electric, Refrigerator, Stainless Steel Appliances, Water Heater
Fireplace Y
Appliance Dishwasher, Disposal, Cooktop, Oven - Double, Dryer, Washer, Oven - Self Cleaning, Oven - Wall, Oven/Range - Electric, Refrigerator, Stainless Steel Appliances, Water Heater
Heat Source Natural Gas
Laundry Lower Floor
Exterior
Exterior Feature Breezeway, Balconies- Multiple, Deck(s), Enclosed
Parking Features Additional Storage Area, Covered Parking, Garage - Front Entry, Oversized
Garage Spaces 9.0
Utilities Available Cable TV
Water Access N
Roof Type Shingle,Pitched
Accessibility None
Porch Breezeway, Balconies- Multiple, Deck(s), Enclosed
Attached Garage 2
Total Parking Spaces 9
Garage Y
Building
Lot Description Front Yard, SideYard(s), Rear Yard, Level, Open
Story 2
Foundation Block
Above Ground Finished SqFt 2304
Sewer Public Sewer
Water Well
Architectural Style Bi-level, Tudor
Level or Stories 2
Additional Building Above Grade, Below Grade
Structure Type Cathedral Ceilings,Vaulted Ceilings
New Construction N
Schools
Middle Schools Exeter Township Junior
High Schools Exeter Township Senior
School District Exeter Township
Others
Senior Community No
Tax ID 43-5325-11-55-4510
Ownership Fee Simple
SqFt Source 2304
Acceptable Financing Conventional, Cash, FHA, VA
Listing Terms Conventional, Cash, FHA, VA
Financing Conventional,Cash,FHA,VA
Special Listing Condition Standard
Read Less Info
Want to know what your home might be worth? Contact us for a FREE valuation!

Our team is ready to help you sell your home for the highest possible price ASAP

GET MORE INFORMATION

REALTOR® | Lic# RS271731






