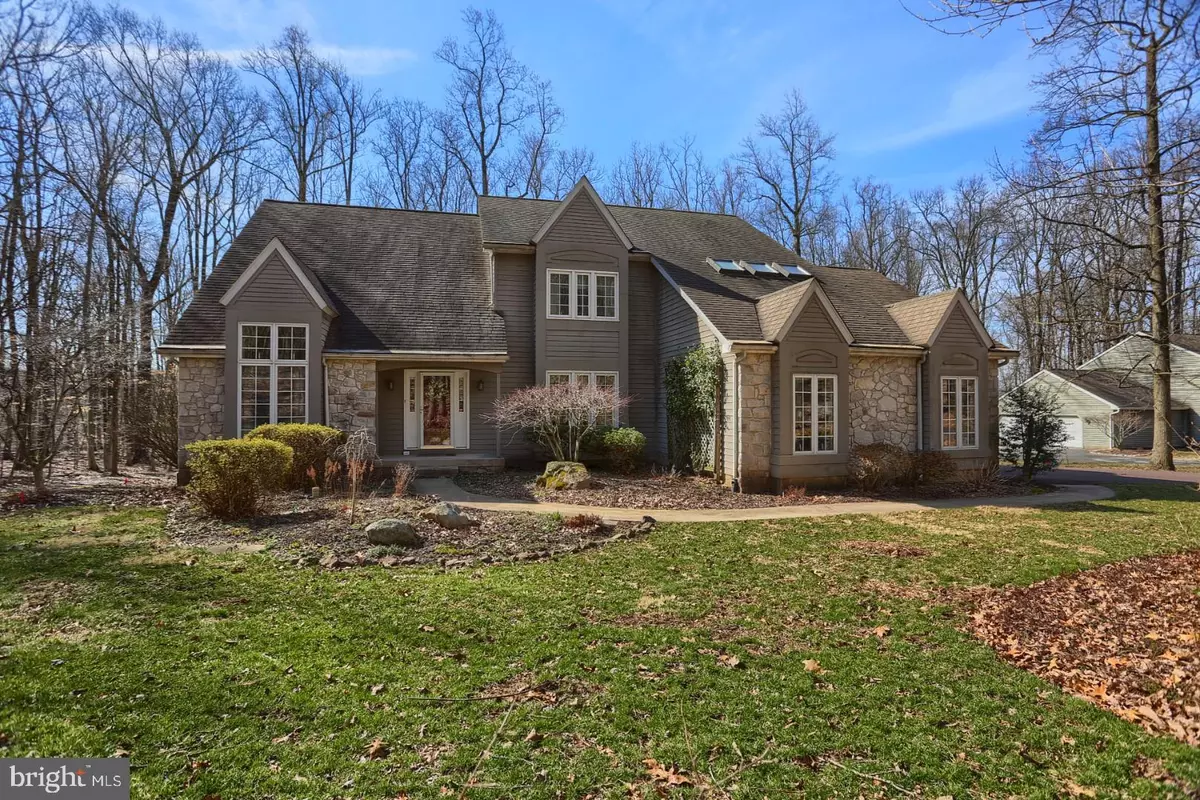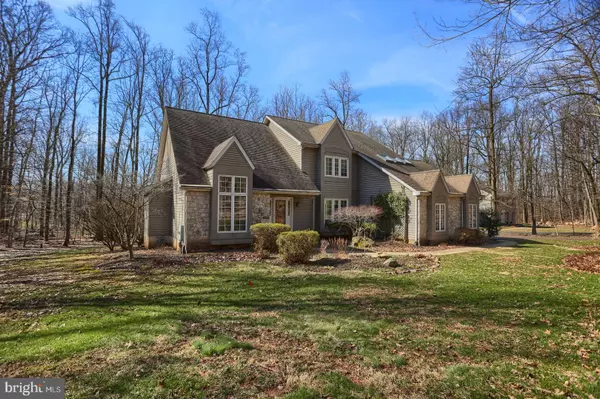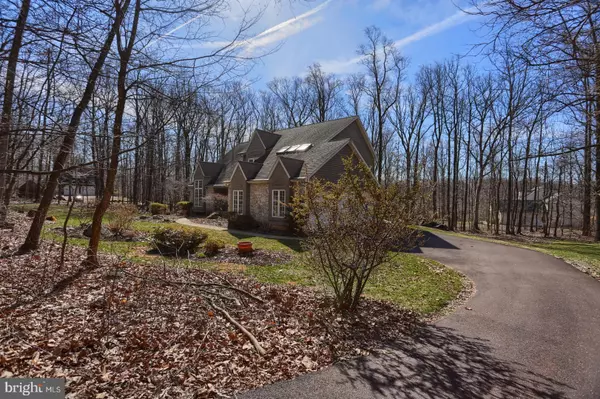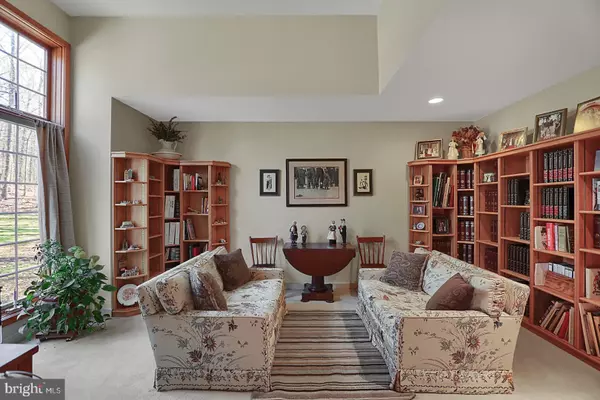Bought with Andrea Arnold • RE/MAX Synergy
$415,000
$429,900
3.5%For more information regarding the value of a property, please contact us for a free consultation.
4 Beds
3 Baths
3,170 SqFt
SOLD DATE : 02/28/2020
Key Details
Sold Price $415,000
Property Type Single Family Home
Sub Type Detached
Listing Status Sold
Purchase Type For Sale
Square Footage 3,170 sqft
Price per Sqft $130
Subdivision None Available
MLS Listing ID PACT465900
Sold Date 02/28/20
Style Traditional,Contemporary
Bedrooms 4
Full Baths 2
Half Baths 1
HOA Y/N N
Abv Grd Liv Area 3,170
Year Built 1992
Annual Tax Amount $10,041
Tax Year 2020
Lot Size 1.400 Acres
Acres 1.4
Lot Dimensions 0.00 x 0.00
Property Sub-Type Detached
Source BRIGHT
Property Description
Back on the market after a pause for the seller to install a completely new septic system and roof. This beautiful home is located on a quiet cul-de-sac in Northern Chester County, and is a serene place to return to at the end of a hectic day. This home features updated granite kitchen counter-tops, a master bedroom on the main floor plus an additional 3 bedrooms on the second floor. Azec superior deck material extending the length of the back of the house. It's close proximity to Hopewell National Historic Site, French Creek State Park and Schuylkill River Trail offer hiking, biking and paddling opportunities. Only 45 minutes from Philadelphia and the international airport. Close to major roads for commuting and to shopping area including Premium Outlets, Cosco and to King of Prussia. Great opportunity for a move in ready home with great bones and updated mechanicals.
Location
State PA
County Chester
Area South Coventry Twp (10320)
Zoning AG
Rooms
Other Rooms Dining Room, Primary Bedroom, Bedroom 2, Bedroom 3, Bedroom 4, Bedroom 5, Kitchen, Family Room, Library, Laundry
Basement Full, Connecting Stairway, Drainage System, Sump Pump, Unfinished, Walkout Level
Main Level Bedrooms 1
Interior
Interior Features Breakfast Area, Carpet, Dining Area, Entry Level Bedroom, Family Room Off Kitchen, Floor Plan - Open, Floor Plan - Traditional, Kitchen - Eat-In, Kitchen - Island, Kitchen - Table Space, Primary Bath(s), Recessed Lighting, Pantry, Skylight(s), Stall Shower, Walk-in Closet(s)
Hot Water Electric
Heating Heat Pump(s)
Cooling Central A/C
Flooring Tile/Brick, Wood, Hardwood, Partially Carpeted, Fully Carpeted
Fireplaces Number 1
Fireplaces Type Mantel(s), Stone, Wood, Insert
Equipment Dishwasher, Dryer - Electric, Oven - Self Cleaning, Stove, Microwave
Fireplace Y
Appliance Dishwasher, Dryer - Electric, Oven - Self Cleaning, Stove, Microwave
Heat Source Electric
Exterior
Parking Features Garage - Side Entry, Garage Door Opener, Inside Access
Garage Spaces 7.0
Utilities Available Cable TV Available, Electric Available, Phone Available
Water Access N
View Trees/Woods
Roof Type Architectural Shingle,Pitched,Shingle
Accessibility None
Attached Garage 3
Total Parking Spaces 7
Garage Y
Building
Story 2
Foundation Block
Above Ground Finished SqFt 3170
Sewer On Site Septic
Water Well
Architectural Style Traditional, Contemporary
Level or Stories 2
Additional Building Above Grade, Below Grade
New Construction N
Schools
High Schools Owen J Roberts
School District Owen J Roberts
Others
Senior Community No
Tax ID 20-01 -0005.0200
Ownership Fee Simple
SqFt Source 3170
Special Listing Condition Standard
Read Less Info
Want to know what your home might be worth? Contact us for a FREE valuation!

Our team is ready to help you sell your home for the highest possible price ASAP

GET MORE INFORMATION

REALTOR® | Lic# RS271731






