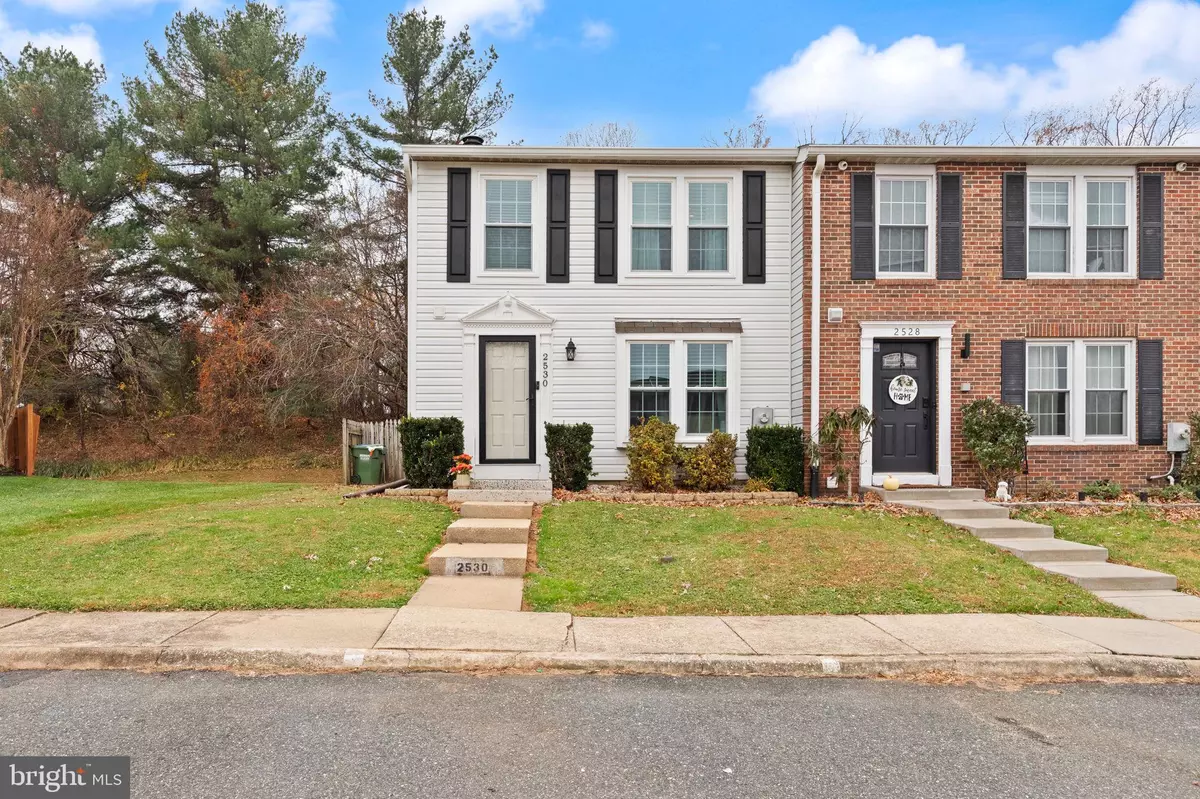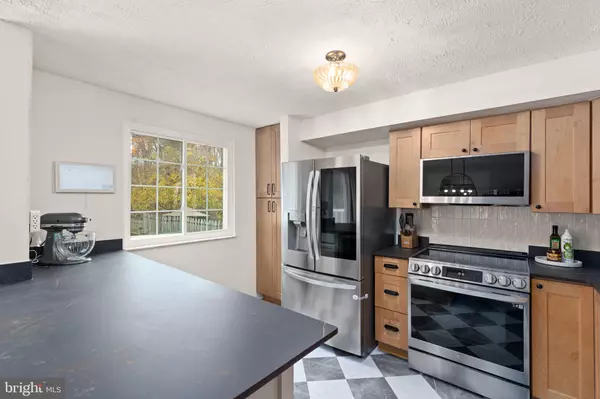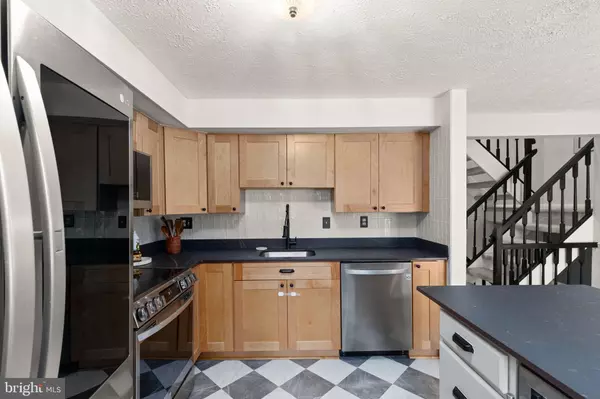
3 Beds
3 Baths
1,520 SqFt
3 Beds
3 Baths
1,520 SqFt
Key Details
Property Type Townhouse
Sub Type End of Row/Townhouse
Listing Status Coming Soon
Purchase Type For Sale
Square Footage 1,520 sqft
Price per Sqft $197
Subdivision Laurel Valley
MLS Listing ID MDHR2049734
Style Colonial
Bedrooms 3
Full Baths 1
Half Baths 2
HOA Fees $111/qua
HOA Y/N Y
Abv Grd Liv Area 1,220
Year Built 1985
Available Date 2025-12-04
Annual Tax Amount $2,431
Tax Year 2025
Lot Size 2,450 Sqft
Acres 0.06
Property Sub-Type End of Row/Townhouse
Source BRIGHT
Property Description
Enjoy peace of mind with numerous recent upgrades, including new windows, a newly renovated and stunning kitchen (2021), updated deck, roof (2018), kitchen appliances (2021), interior furnace unit (2024), newer hot water heater, new siding. The home also showcases updated laminate wood flooring and stunning finishes throughout.
Let's talk about this kitchen — truly chef's kiss!
Renovated in 2021, this stunning space is the heartbeat of the home. It features timeless shaker cabinetry, matching LG stainless appliances, an elegant under mount sink, and a gorgeous heat resistant Dekton countertop paired with a show-stopping vertical mosaic tile backsplash. Enjoy a spacious breakfast bar, a convenient beverage fridge, and impressive storage throughout. A perfect blend of style and function — this kitchen is designed to inspire your inner chef and will be the gathering place when entertaining!
The main level boasts a bright dining room with elegant chair rail details and access to the large rear deck—perfect for entertaining. Generous closets can be found in all bedrooms, with additional storage in the entryway and under the basement steps.
The partially finished basement adds valuable living space. a updated 1/2 bath and features a cozy fireplace. A large washer and dryer (replaced in 2019) are also included.
Located in the sought-after Patterson Mill School District and just minutes from I-95, shopping, dining, and entertainment—this home truly has it all. This gem won't last long.
Location
State MD
County Harford
Zoning R3
Rooms
Other Rooms Living Room, Dining Room, Primary Bedroom, Bedroom 2, Bedroom 3, Kitchen, Basement, Half Bath
Basement Partially Finished, Sump Pump
Interior
Interior Features Attic, Built-Ins, Carpet, Ceiling Fan(s), Chair Railings, Dining Area, Exposed Beams, Floor Plan - Traditional, Kitchen - Country, Walk-in Closet(s)
Hot Water Electric
Heating Heat Pump(s)
Cooling Ceiling Fan(s), Central A/C
Flooring Carpet, Wood, Vinyl
Fireplaces Number 1
Fireplaces Type Brick, Fireplace - Glass Doors, Wood, Mantel(s)
Inclusions Kitchen beer fridge, workbench, metal cabinet in storage, shoe builtin by front door, closet organizers, ecobee thermostat
Equipment Dishwasher, Disposal, Dryer - Electric, Dryer - Front Loading, Exhaust Fan, Icemaker, Microwave, Oven - Single, Oven/Range - Electric, Washer, Water Heater
Fireplace Y
Appliance Dishwasher, Disposal, Dryer - Electric, Dryer - Front Loading, Exhaust Fan, Icemaker, Microwave, Oven - Single, Oven/Range - Electric, Washer, Water Heater
Heat Source Natural Gas
Laundry Basement
Exterior
Exterior Feature Deck(s), Patio(s)
Water Access N
View Trees/Woods
Roof Type Architectural Shingle
Accessibility None
Porch Deck(s), Patio(s)
Garage N
Building
Story 3
Foundation Concrete Perimeter
Above Ground Finished SqFt 1220
Sewer Public Sewer
Water Public
Architectural Style Colonial
Level or Stories 3
Additional Building Above Grade, Below Grade
Structure Type Dry Wall
New Construction N
Schools
Elementary Schools William S. James
Middle Schools Patterson Mill
High Schools Patterson Mill
School District Harford County Public Schools
Others
Pets Allowed Y
HOA Fee Include Common Area Maintenance,Snow Removal
Senior Community No
Tax ID 1301165445
Ownership Fee Simple
SqFt Source 1520
Acceptable Financing Cash, FHA, VA, Conventional
Listing Terms Cash, FHA, VA, Conventional
Financing Cash,FHA,VA,Conventional
Special Listing Condition Standard
Pets Allowed No Pet Restrictions

GET MORE INFORMATION

REALTOR® | Lic# RS271731






