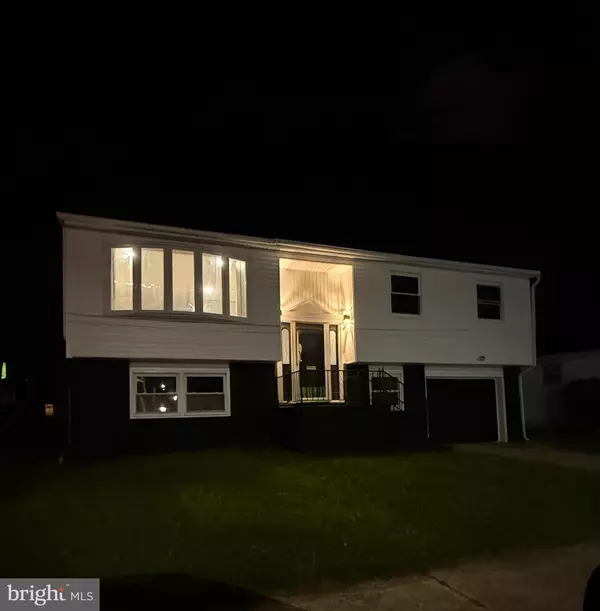
2 Beds
4 Baths
1,780 SqFt
2 Beds
4 Baths
1,780 SqFt
Key Details
Property Type Single Family Home
Sub Type Detached
Listing Status Active
Purchase Type For Sale
Square Footage 1,780 sqft
Price per Sqft $233
Subdivision Venice Park
MLS Listing ID NJAC2021694
Style Bi-level
Bedrooms 2
Full Baths 3
Half Baths 1
HOA Y/N N
Abv Grd Liv Area 1,780
Year Built 1960
Annual Tax Amount $5,215
Tax Year 2025
Lot Size 5,227 Sqft
Acres 0.12
Lot Dimensions 56.9 x 93
Property Sub-Type Detached
Source BRIGHT
Property Description
Step inside to an abundance of natural daylight flooding through large windows, illuminating the gleaming luxury vinyl plank floors that flow seamlessly throughout. The heart of the home is the stunning new kitchen, boasting sleek modern cabinets, elegant quartz countertops, and top-of-the-line grey stainless steel appliances—ideal for whipping up family meals or hosting gatherings with ease. Stay cool year-round with the brand-new central HVAC system, ensuring effortless comfort in every season.
Upstairs, retreat to the three generously sized bedrooms, each a serene sanctuary with plenty of closet space and bathed in soft, natural light. The 1.5 updated baths feature fresh fixtures and finishes for added luxury. Downstairs, the flexible lower level offers endless possibilities, from a cozy family room to a home office or play space plus fourth bedroom. Lower level has full walk-in cedar closet.
Outside, your private oasis awaits with a covered gazebo/patio, perfect for al fresco dining, morning coffee, or evening stargazing under the stars. This turnkey treasure combines contemporary upgrades with the warmth of split-level living—ready for you to make it your own!
Location
State NJ
County Atlantic
Area Atlantic City (20102)
Zoning R-1
Rooms
Other Rooms Living Room, Dining Room, Kitchen, Family Room, Bedroom 1, Bathroom 1, Bathroom 2, Bathroom 3, Half Bath
Main Level Bedrooms 1
Interior
Interior Features Floor Plan - Traditional, Kitchen - Gourmet, Recessed Lighting, Upgraded Countertops, Walk-in Closet(s)
Hot Water Natural Gas
Cooling Central A/C
Flooring Luxury Vinyl Plank
Equipment Dishwasher, Energy Efficient Appliances, ENERGY STAR Dishwasher, ENERGY STAR Refrigerator, ENERGY STAR Freezer, Microwave, Oven - Self Cleaning, Oven/Range - Gas, Stainless Steel Appliances, Washer/Dryer Hookups Only
Furnishings No
Fireplace N
Window Features Bay/Bow,Double Pane,Double Hung
Appliance Dishwasher, Energy Efficient Appliances, ENERGY STAR Dishwasher, ENERGY STAR Refrigerator, ENERGY STAR Freezer, Microwave, Oven - Self Cleaning, Oven/Range - Gas, Stainless Steel Appliances, Washer/Dryer Hookups Only
Heat Source Natural Gas
Laundry Hookup
Exterior
Exterior Feature Patio(s), Porch(es)
Parking Features Built In, Garage - Front Entry, Oversized
Garage Spaces 3.0
Fence Chain Link
Utilities Available Water Available, Sewer Available, Cable TV, Electric Available, Cable TV Available, Natural Gas Available
Water Access N
View City
Roof Type Architectural Shingle
Accessibility 2+ Access Exits, 36\"+ wide Halls
Porch Patio(s), Porch(es)
Attached Garage 1
Total Parking Spaces 3
Garage Y
Building
Story 2
Foundation Slab
Above Ground Finished SqFt 1780
Sewer Public Sewer
Water Public
Architectural Style Bi-level
Level or Stories 2
Additional Building Above Grade
Structure Type Dry Wall
New Construction N
Schools
School District Atlantic City Schools
Others
Senior Community No
Tax ID 02-00673-00010
Ownership Fee Simple
SqFt Source 1780
Security Features Security System,Smoke Detector
Acceptable Financing Cash, Conventional
Horse Property N
Listing Terms Cash, Conventional
Financing Cash,Conventional
Special Listing Condition Standard

GET MORE INFORMATION

REALTOR® | Lic# RS271731






