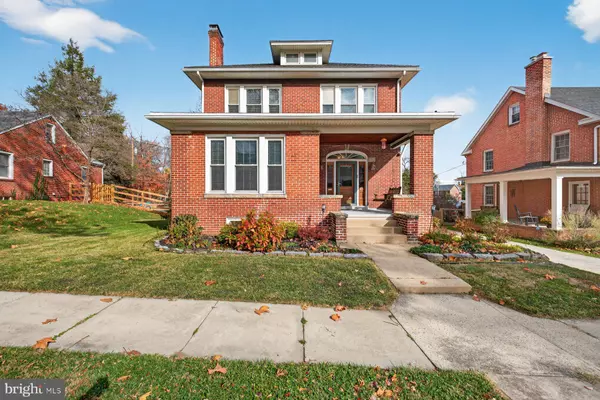
4 Beds
3 Baths
2,642 SqFt
4 Beds
3 Baths
2,642 SqFt
Key Details
Property Type Single Family Home
Sub Type Detached
Listing Status Coming Soon
Purchase Type For Sale
Square Footage 2,642 sqft
Price per Sqft $153
Subdivision Hagerstown
MLS Listing ID MDWA2032714
Style Colonial
Bedrooms 4
Full Baths 2
Half Baths 1
HOA Y/N N
Abv Grd Liv Area 2,642
Year Built 1930
Available Date 2025-11-14
Annual Tax Amount $4,902
Tax Year 2025
Lot Size 8,198 Sqft
Acres 0.19
Property Sub-Type Detached
Source BRIGHT
Property Description
The main level features hardwood floors, beautiful wood trim, and custom built-ins throughout. A large family room with a wood-burning fireplace and elegant mantel opens to the formal dining room and adjoining sitting area. The generous kitchen provides excellent cabinet and counter space, ideal for cooking and entertaining. A main-level bedroom or den offers versatility — and the front room with its own private entrance is perfect for a home office, studio, or client-facing business setup.
Upstairs, you'll find three bedrooms, a full bathroom, and a spacious family room with stunning views overlooking City Park. With a full kitchen on both the main and upper levels (appliances convey), this home can easily function as a single residence or be converted into two separate units.
Additional highlights include double-pane replacement windows, dual-zoned electric heating and cooling (one system replaced 2024), and a water heater replaced in 2020. The walk-up floored attic provides excellent storage or potential for future finished space.
Relax outdoors on the covered front porch or raised rear deck. The full, walk-out basement includes a built-in garage, laundry area, and half bath. A long driveway offers plenty of off-street parking.
Conveniently located near I-70, I-81, shopping, restaurants, and schools — this beautifully maintained home is move-in ready and full of opportunity!
Location
State MD
County Washington
Zoning RMOD
Rooms
Other Rooms Living Room, Dining Room, Sitting Room, Bedroom 2, Bedroom 3, Kitchen, Family Room, Basement, Foyer, Bedroom 1, Sun/Florida Room, Full Bath, Half Bath
Basement Full, Garage Access, Rear Entrance
Main Level Bedrooms 1
Interior
Interior Features 2nd Kitchen, Attic, Built-Ins, Ceiling Fan(s), Floor Plan - Traditional, Laundry Chute, Wood Floors, Other
Hot Water Electric
Heating Forced Air, Heat Pump(s), Zoned
Cooling Central A/C, Zoned
Flooring Hardwood
Fireplaces Number 1
Fireplaces Type Wood, Mantel(s)
Equipment Refrigerator, Oven/Range - Electric, Dishwasher, Microwave
Fireplace Y
Window Features Double Pane,Replacement
Appliance Refrigerator, Oven/Range - Electric, Dishwasher, Microwave
Heat Source Electric
Laundry Basement
Exterior
Exterior Feature Deck(s), Porch(es)
Parking Features Built In, Garage - Rear Entry, Basement Garage, Inside Access, Other
Garage Spaces 5.0
Water Access N
Roof Type Asphalt
Accessibility None
Porch Deck(s), Porch(es)
Attached Garage 1
Total Parking Spaces 5
Garage Y
Building
Lot Description Open, Landscaping
Story 3
Foundation Stone
Above Ground Finished SqFt 2642
Sewer Public Sewer
Water Public
Architectural Style Colonial
Level or Stories 3
Additional Building Above Grade, Below Grade
New Construction N
Schools
School District Washington County Public Schools
Others
Pets Allowed Y
Senior Community No
Tax ID 2203000915
Ownership Fee Simple
SqFt Source 2642
Acceptable Financing Conventional, FHA, VA, Cash
Horse Property N
Listing Terms Conventional, FHA, VA, Cash
Financing Conventional,FHA,VA,Cash
Special Listing Condition Standard
Pets Allowed No Pet Restrictions
Virtual Tour https://pro.reprophotos.com/tour/MLS/612SunsetAvenue_Hagerstown_MD_21740_1626_435674.html

GET MORE INFORMATION

REALTOR® | Lic# RS271731






