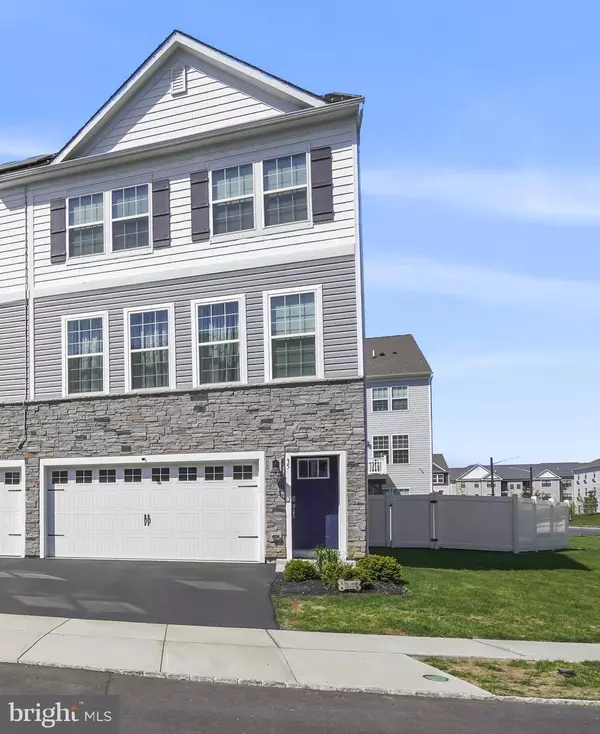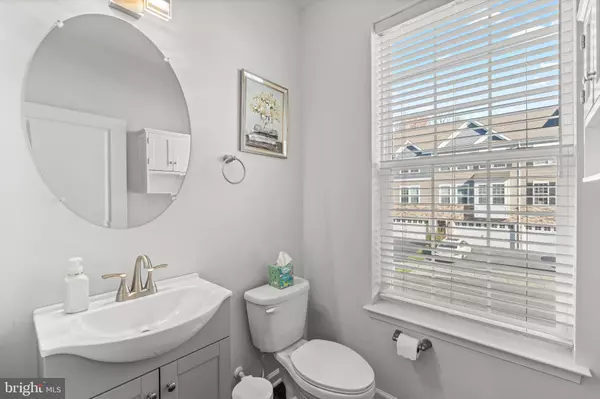
3 Beds
3 Baths
2,270 SqFt
3 Beds
3 Baths
2,270 SqFt
Key Details
Property Type Townhouse
Sub Type End of Row/Townhouse
Listing Status Active
Purchase Type For Sale
Square Footage 2,270 sqft
Price per Sqft $250
Subdivision The Gables At Mount Laure
MLS Listing ID NJBL2098882
Style Craftsman,Other,Traditional
Bedrooms 3
Full Baths 2
Half Baths 1
HOA Fees $168/mo
HOA Y/N Y
Abv Grd Liv Area 2,270
Year Built 2023
Annual Tax Amount $10,041
Tax Year 2024
Lot Size 2,178 Sqft
Acres 0.05
Property Sub-Type End of Row/Townhouse
Source BRIGHT
Property Description
Welcome to 35 Sisters Farmstead Drive, a stunning end-unit townhome in the highly desirable Mount Laurel community. With 2,270 square feet of thoughtfully designed living space, this home perfectly blends modern comfort, style, and convenience.
Built in 2023, the home features three spacious bedrooms, 2.5 baths, and a two-car garage. The open floor plan on the main level showcases neutral finishes, a large kitchen island, upgraded countertops and cabinetry, and generous living and dining areas that flow effortlessly. The natural light spills into the home from all sides and brightens the space beautifully. Step outside on your brand new deck to enjoy breakfast with your cup of coffee or dine al-fresco!
Upstairs, the Primary bedroom is a true retreat, complete with a walk-in closet that has been fully customized with built-in shelving and a beautiful luxurious en-suite bath. There are two additional bedrooms down the hall that share a common hall bath. All closets throughout the home have been upgraded with custom built-in organization for maximum convenience. The laundry room is conveniently located upstairs in the hall. The fully-finished lower level is a thoughtful extension of the upper floors, which offers access to the 2-car garage as well as your private backyard & paver patio. An added bonus is the oversized yard which has been thoughtfully designed with a new paver patio & private white vinyl fence. This extra living space is perfect for entertaining while offering your guests interior and exterior access through full-height glass doors. The space could also serve as a home office, gym, family room, or media room.
The location is ideal, with easy access to Routes 38, 73, and 70 -- with shopping, dining, and entertainment nearby.
The owners have meticulously cared for this home and thoughtfully upgraded many aspects to maximize comfort, convenience, and aesthetics. Schedule your showing today and experience all that 35 Sisters Farmstead Drive has to offer!
Location
State NJ
County Burlington
Area Mount Laurel Twp (20324)
Zoning RESIDENTIAL
Rooms
Other Rooms Living Room, Dining Room, Bedroom 2, Bedroom 3, Kitchen, Family Room, Bedroom 1, Laundry, Utility Room, Bathroom 1, Bathroom 2, Half Bath
Basement Walkout Level, Windows, Fully Finished, Daylight, Full, Garage Access
Interior
Interior Features Attic, Bathroom - Walk-In Shower, Bathroom - Tub Shower, Carpet, Ceiling Fan(s), Combination Kitchen/Dining, Floor Plan - Open, Kitchen - Island, Pantry, Primary Bath(s), Recessed Lighting, Walk-in Closet(s), Window Treatments, Wood Floors
Hot Water Natural Gas
Heating Forced Air
Cooling Central A/C
Flooring Carpet, Luxury Vinyl Plank, Wood, Ceramic Tile
Inclusions Dining Table, Window Treatments, & Light Fixtures
Equipment Built-In Microwave, Built-In Range, Dishwasher, Disposal, Dryer, Washer, Water Heater, Microwave, Stove, Stainless Steel Appliances, Refrigerator, Oven/Range - Gas, Icemaker
Fireplace N
Window Features Double Pane,Low-E
Appliance Built-In Microwave, Built-In Range, Dishwasher, Disposal, Dryer, Washer, Water Heater, Microwave, Stove, Stainless Steel Appliances, Refrigerator, Oven/Range - Gas, Icemaker
Heat Source Natural Gas
Laundry Upper Floor
Exterior
Exterior Feature Deck(s), Patio(s)
Parking Features Garage - Front Entry, Basement Garage
Garage Spaces 4.0
Fence Privacy, Vinyl
Utilities Available Cable TV Available, Electric Available, Natural Gas Available, Under Ground, Water Available, Sewer Available
Amenities Available Common Grounds
Water Access N
Roof Type Architectural Shingle
Accessibility 2+ Access Exits
Porch Deck(s), Patio(s)
Attached Garage 2
Total Parking Spaces 4
Garage Y
Building
Story 3
Foundation Slab
Above Ground Finished SqFt 2270
Sewer Public Sewer
Water Public
Architectural Style Craftsman, Other, Traditional
Level or Stories 3
Additional Building Above Grade
Structure Type 9'+ Ceilings,Dry Wall
New Construction N
Schools
Elementary Schools Springville E.S.
Middle Schools Thomas E. Harrington M.S.
High Schools Lenape H.S.
School District Mount Laurel Township Public Schools
Others
Pets Allowed Y
HOA Fee Include Lawn Maintenance,Snow Removal
Senior Community No
Tax ID 24-00215 08-00017
Ownership Fee Simple
SqFt Source 2270
Acceptable Financing Cash, Conventional, VA, FHA
Horse Property N
Listing Terms Cash, Conventional, VA, FHA
Financing Cash,Conventional,VA,FHA
Special Listing Condition Standard
Pets Allowed Cats OK, Dogs OK

GET MORE INFORMATION

REALTOR® | Lic# RS271731






