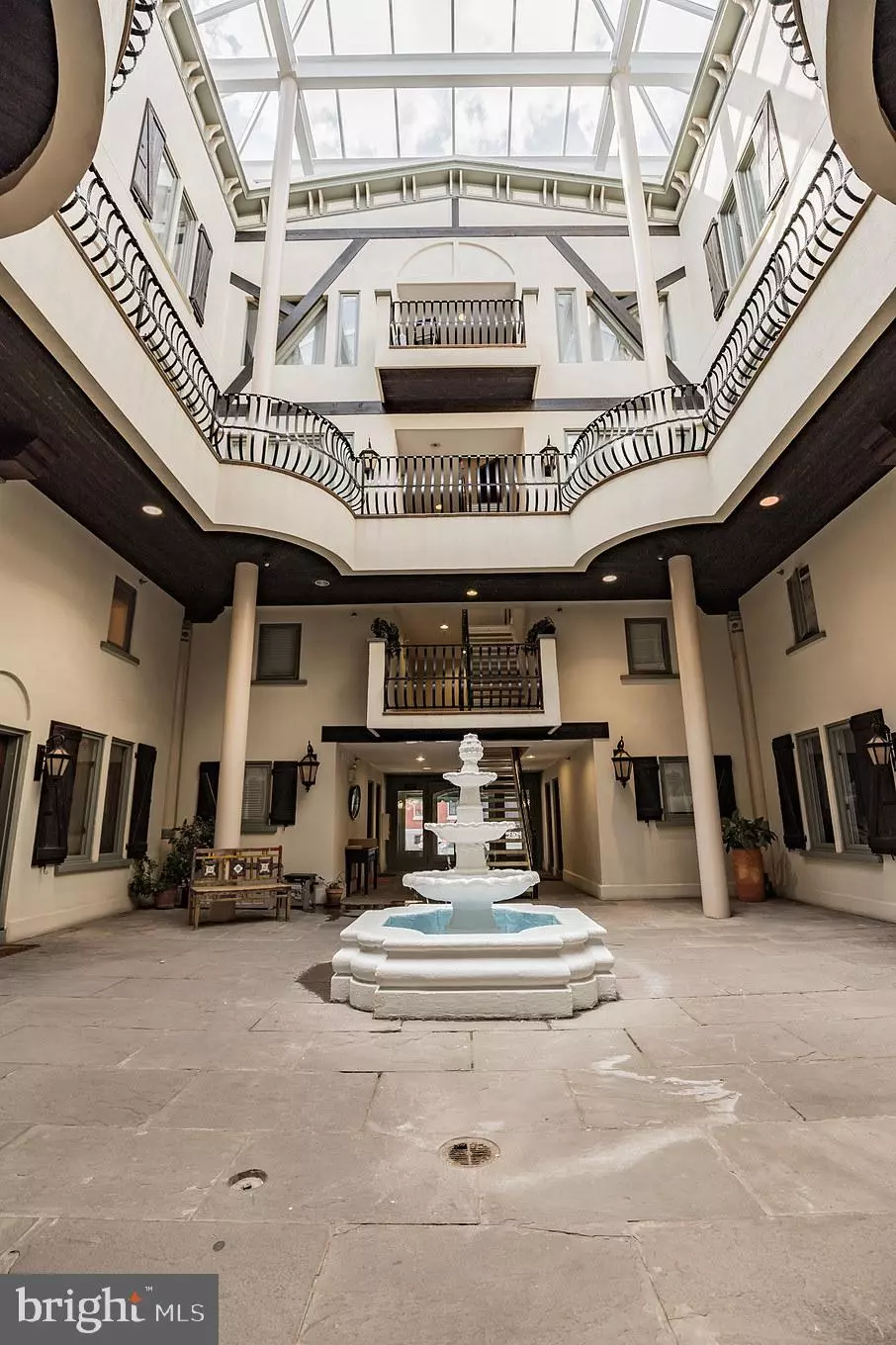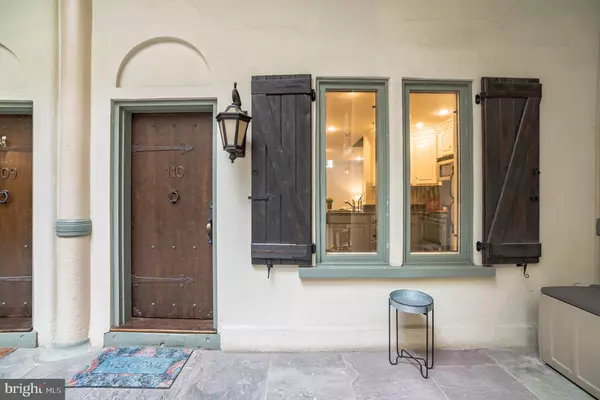
1 Bed
1 Bath
785 SqFt
1 Bed
1 Bath
785 SqFt
Key Details
Property Type Condo
Sub Type Condo/Co-op
Listing Status Active
Purchase Type For Sale
Square Footage 785 sqft
Price per Sqft $355
Subdivision Fairmount
MLS Listing ID PAPH2555724
Style Other
Bedrooms 1
Full Baths 1
Condo Fees $324/mo
HOA Y/N N
Abv Grd Liv Area 785
Year Built 1900
Annual Tax Amount $3,246
Tax Year 2025
Lot Dimensions 0.00 x 0.00
Property Sub-Type Condo/Co-op
Source BRIGHT
Property Description
The inviting living/dining area offers ample room for entertaining or enjoy a casual meal at the breakfast bar illuminated by stylish pendant lighting. The gorgeous kitchen boasts granite countertops, rich wooden cabinetry with crown molding, stainless steel appliances, and a custom tile backsplash. A bonus storage space works great for a large pantry or coat closet. Follow the spiral staircase to the bright, loft-style bedroom featuring exposed beams and generous closet space with built-in shelving. The spacious full bathroom is beautifully tiled and includes a large vanity with abundant counter space, plus a stackable washer and dryer for added convenience. Leave the car in your gated assigned parking spot and enjoy exercising your green thumb at the Spring Garden Community Garden, bars and restaurants along Fairmount Avenue and of course the iconic Eastern State Penitentiary. You're also minutes from Boat House Row, Kelly Drive, Schuylkill River Trail, plus all the art and Culture lining the Parkway. Experience all that Fairmount has to offer from this truly distinctive condo in a pet-friendly building!
Location
State PA
County Philadelphia
Area 19130 (19130)
Zoning CMX2
Interior
Interior Features Bar, Combination Kitchen/Dining, Exposed Beams, Spiral Staircase, Wood Floors
Hot Water Electric
Heating Central
Cooling Central A/C
Flooring Hardwood, Carpet
Fireplace N
Heat Source Electric
Laundry Washer In Unit, Dryer In Unit
Exterior
Exterior Feature Enclosed
Garage Spaces 1.0
Amenities Available None
Water Access N
View City
Accessibility None
Porch Enclosed
Total Parking Spaces 1
Garage N
Building
Story 2
Unit Features Garden 1 - 4 Floors
Above Ground Finished SqFt 785
Sewer Public Sewer
Water Public
Architectural Style Other
Level or Stories 2
Additional Building Above Grade, Below Grade
New Construction N
Schools
School District The School District Of Philadelphia
Others
Pets Allowed Y
HOA Fee Include Common Area Maintenance,Lawn Maintenance,Management,Trash,Water,Sewer,Ext Bldg Maint,Snow Removal
Senior Community No
Tax ID 888151210
Ownership Condominium
SqFt Source 785
Special Listing Condition Standard
Pets Allowed Number Limit, Size/Weight Restriction
Virtual Tour https://mls.homejab.com/property/view/627-n-18th-st-philadelphia-pa-19130-usa

GET MORE INFORMATION

REALTOR® | Lic# RS271731






