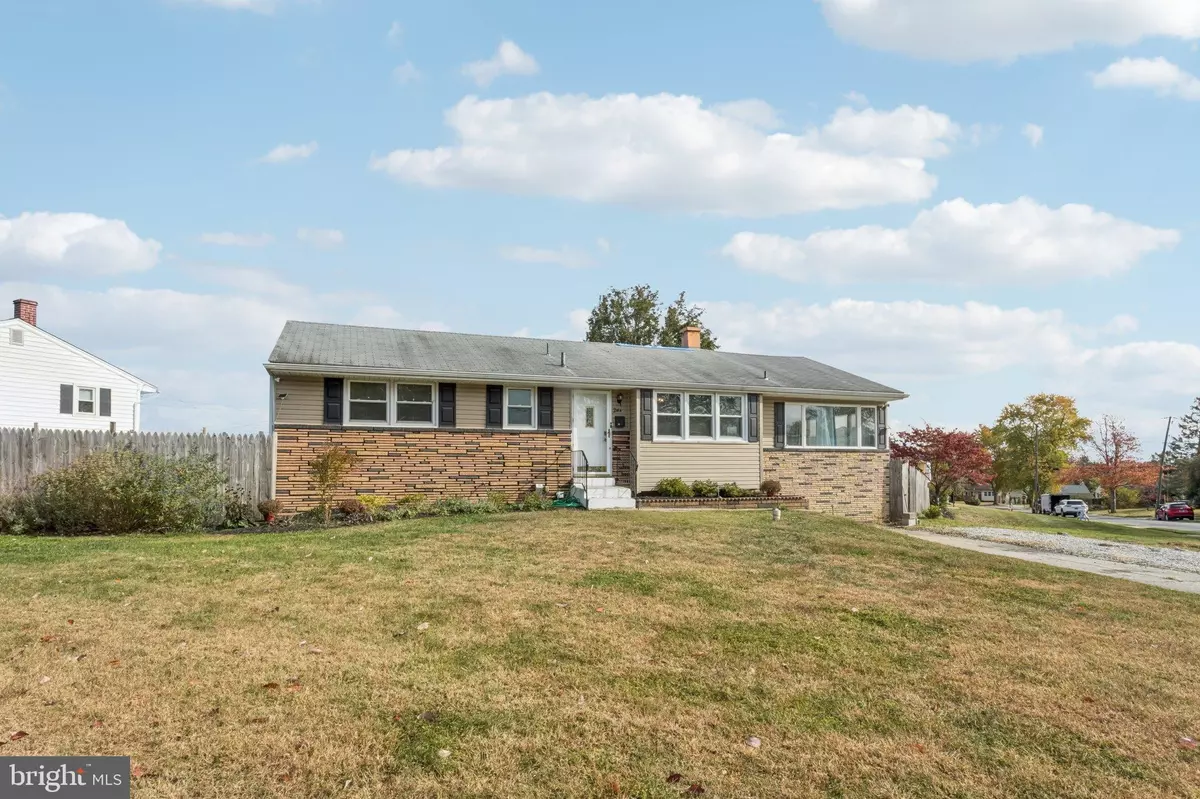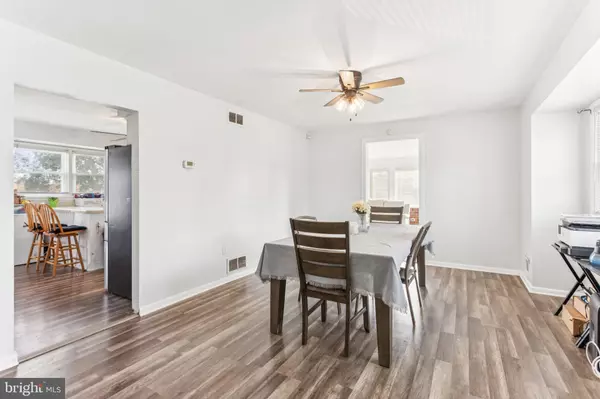
3 Beds
2 Baths
2,600 SqFt
3 Beds
2 Baths
2,600 SqFt
Key Details
Property Type Single Family Home
Sub Type Detached
Listing Status Active
Purchase Type For Sale
Square Footage 2,600 sqft
Price per Sqft $144
Subdivision Faulkland Heights
MLS Listing ID DENC2092308
Style Ranch/Rambler
Bedrooms 3
Full Baths 2
HOA Y/N N
Abv Grd Liv Area 1,600
Year Built 1960
Annual Tax Amount $3,181
Tax Year 2025
Lot Size 0.270 Acres
Acres 0.27
Lot Dimensions 187 X 127
Property Sub-Type Detached
Source BRIGHT
Property Description
Upon entering the home, you are greeted by a spacious Dining Room with a triple window, leading into a generous 22' x 11' Living Room. The updated kitchen featuring new stainless-steel appliances, white cabinetry, ample storage, and a pass-through window to the living room. The main level also boasts three bedrooms and a convenient laundry area. Recent upgrades include an updated full bath, luxury vinyl plank flooring throughout the main level, ceiling fans, finished lower level with a full bath and additional storage space. Step outside to the fabulous paver patio overlooking the expansive, level backyard and shed. Ideal for outdoor entertaining and relaxation. The sellers will be installing a new roof before settlement, providing peace of mind for the new owners. Don't miss out on this fantastic opportunity to own a beautiful home in a prime location.
Location
State DE
County New Castle
Area Elsmere/Newport/Pike Creek (30903)
Zoning NC6.5
Rooms
Other Rooms Living Room, Dining Room, Bedroom 2, Kitchen, Bedroom 1, Great Room, Laundry
Basement Daylight, Full, Partially Finished
Main Level Bedrooms 3
Interior
Hot Water Electric
Heating Forced Air
Cooling Central A/C
Heat Source Natural Gas
Exterior
Garage Spaces 4.0
Water Access N
Accessibility None
Total Parking Spaces 4
Garage N
Building
Story 1
Foundation Block
Above Ground Finished SqFt 1600
Sewer Public Sewer
Water Public
Architectural Style Ranch/Rambler
Level or Stories 1
Additional Building Above Grade, Below Grade
New Construction N
Schools
Elementary Schools Marbrook
Middle Schools Alexis I. Du Pont
High Schools Mckean
School District Red Clay Consolidated
Others
Senior Community No
Tax ID 07-034.40-111
Ownership Fee Simple
SqFt Source 2600
Acceptable Financing Cash, Conventional
Listing Terms Cash, Conventional
Financing Cash,Conventional
Special Listing Condition Standard
Virtual Tour https://vt-idx.psre.com/BR11289

GET MORE INFORMATION

REALTOR® | Lic# RS271731






