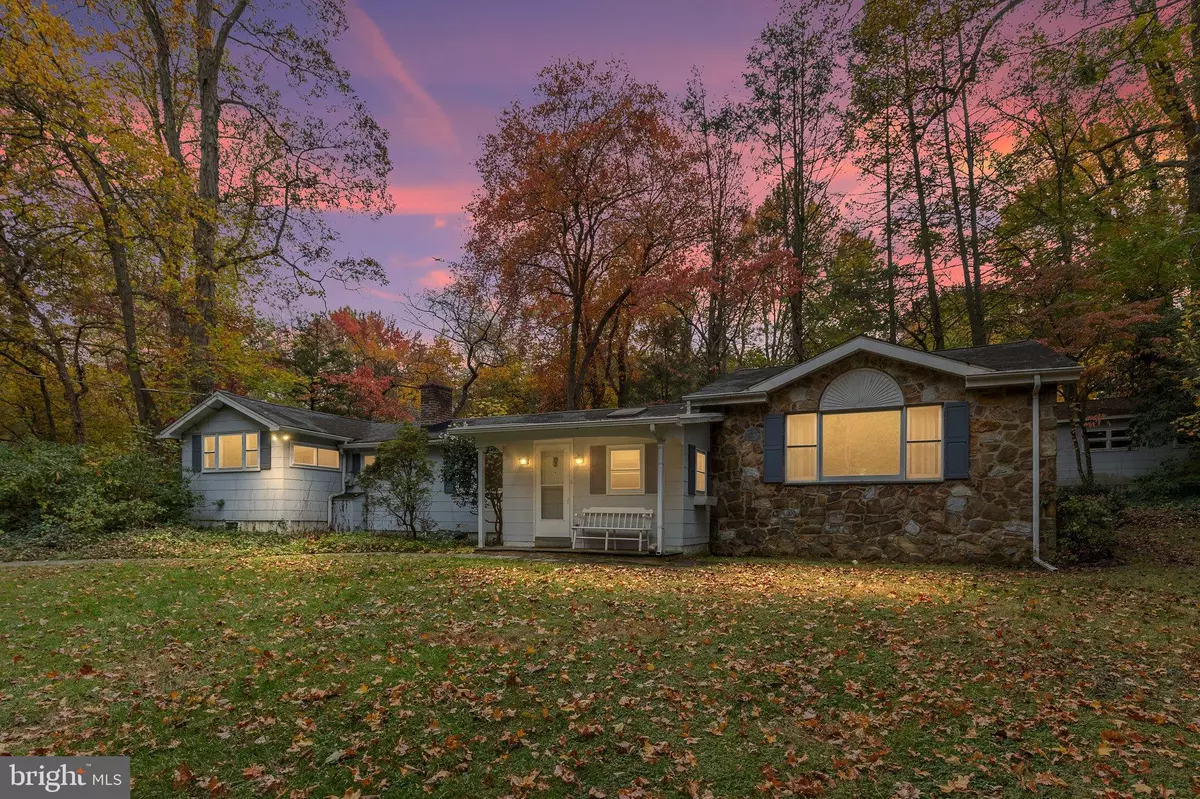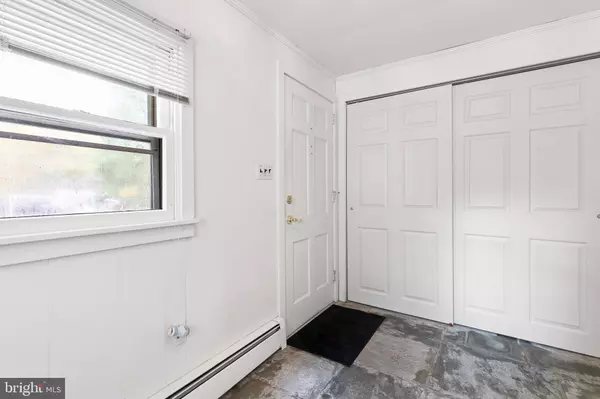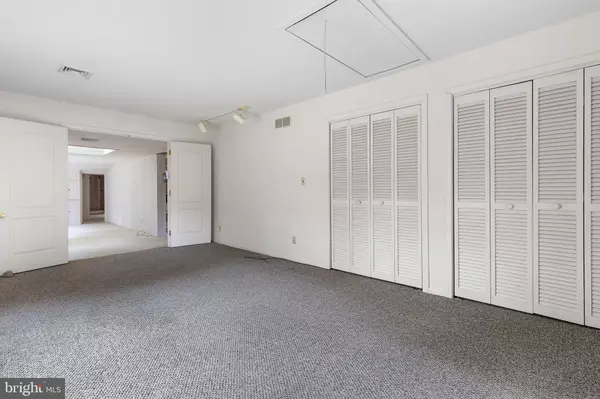
3 Beds
3 Baths
1,880 SqFt
3 Beds
3 Baths
1,880 SqFt
Key Details
Property Type Single Family Home
Sub Type Detached
Listing Status Active
Purchase Type For Sale
Square Footage 1,880 sqft
Price per Sqft $231
Subdivision Arden
MLS Listing ID DENC2092296
Style Ranch/Rambler
Bedrooms 3
Full Baths 2
Half Baths 1
HOA Y/N N
Abv Grd Liv Area 1,880
Land Lease Amount 4023.0
Land Lease Frequency Annually
Year Built 1940
Available Date 2025-11-02
Tax Year 2025
Lot Size 0.462 Acres
Acres 0.46
Lot Dimensions 168X20
Property Sub-Type Detached
Source BRIGHT
Property Description
Inside, the open floor plan makes entertaining easy, with the dining room and cozy den/office overlooking the tranquil backyard—perfect for birdwatching or keeping an eye on the kids. The home offers 3–4 bedrooms and 2.5 baths, including a main bedroom with its own full bath and a flexible fourth bedroom or family room ideal for guests, work, or media.
Skylights, a fireplace, built-ins, and abundant closets add to the home's appeal, while gas hot-water heat provides steady, even warmth in winter. When the weather warms, life naturally extends to the flagstone patio beneath the trees.
A detached oversized garage provides space for a car, workshop, or studio. Arden land rent includes real estate taxes, trash and recycling, and village upkeep—making ownership simple and predictable.
Showings begin soon—schedule your visit and experience this peaceful woodland retreat in person.
Location
State DE
County New Castle
Area Brandywine (30901)
Zoning NC10
Rooms
Other Rooms Living Room, Dining Room, Primary Bedroom, Bedroom 2, Bedroom 3, Kitchen, Family Room, Study, Laundry
Main Level Bedrooms 3
Interior
Hot Water Natural Gas
Heating Hot Water
Cooling Central A/C
Flooring Fully Carpeted, Wood
Fireplaces Number 1
Equipment Dishwasher, Disposal
Fireplace Y
Appliance Dishwasher, Disposal
Heat Source Natural Gas
Laundry Main Floor
Exterior
Exterior Feature Patio(s)
Parking Features Oversized
Garage Spaces 1.0
Utilities Available Cable TV Available
Water Access N
Roof Type Asphalt
Accessibility None
Porch Patio(s)
Total Parking Spaces 1
Garage Y
Building
Story 1
Foundation Block
Above Ground Finished SqFt 1880
Sewer Public Sewer
Water Public
Architectural Style Ranch/Rambler
Level or Stories 1
Additional Building Above Grade, Below Grade
Structure Type Dry Wall
New Construction N
Schools
School District Brandywine
Others
Senior Community No
Tax ID 16-004.00-606
Ownership Land Lease
SqFt Source 1880
Acceptable Financing Cash, Conventional, Private
Listing Terms Cash, Conventional, Private
Financing Cash,Conventional,Private
Special Listing Condition Standard
Virtual Tour https://vt-idx.psre.com/BR11288

GET MORE INFORMATION

REALTOR® | Lic# RS271731






