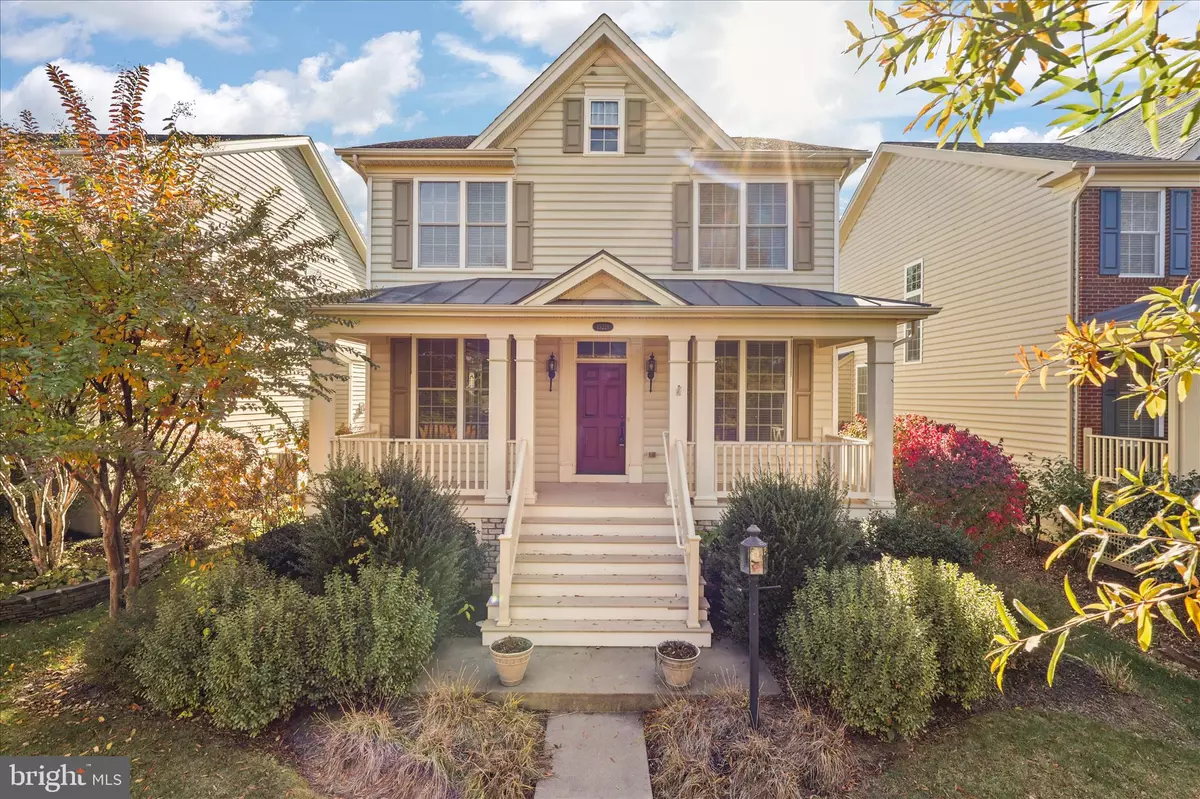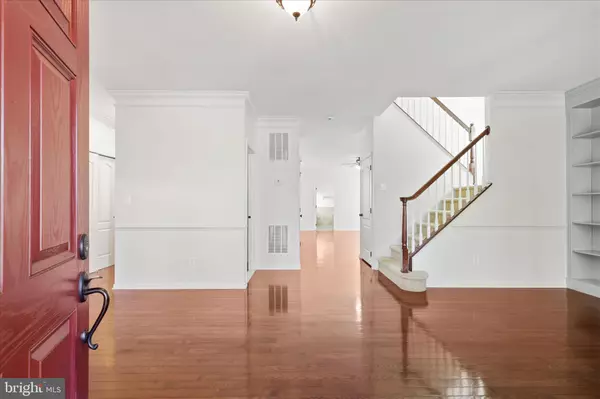
4 Beds
4 Baths
3,216 SqFt
4 Beds
4 Baths
3,216 SqFt
Key Details
Property Type Single Family Home
Sub Type Detached
Listing Status Active
Purchase Type For Rent
Square Footage 3,216 sqft
Subdivision Dominion Valley Country Club
MLS Listing ID VAPW2107070
Style Traditional
Bedrooms 4
Full Baths 3
Half Baths 1
HOA Y/N N
Abv Grd Liv Area 2,336
Year Built 2010
Available Date 2025-11-01
Lot Size 5,819 Sqft
Acres 0.13
Property Sub-Type Detached
Source BRIGHT
Property Description
Great home located in the gated golf community of Dominion Valley Country Club - Waverly Gate. This beautiful Plymouth model will make you feel like you're at home with its welcoming front porch and lush landscaping! Upon entering the open concept main floor you will notice elegant hardwood flooring, custom built in bookcase, formal living and dining area, gourmet kitchen over looks family room with gas fireplace! Main level offers a laundry/mudroom and outside you will find a fully fenced in lot with paver patio and lawn irrigation. Oversized rear load 2 car garage with lots of storage room. Fully finished basement with an egress exit only, electric stone fireplace, fully finished bathroom, loads of unfinished storage space too! Upper level offers a gorgeous primary suite and luxurious primary bathroom, walk in closet and much more. Also, upstairs you will find 3 more generous sized bedrooms and a lovely hall bath. Close walk /bike ride to indoor pool, fitness center, sport courts and elementary school. The DVCC community offers a host of amenities including indoor/outdoor pools, tennis courts/pickleball courts, basketball courts, 2 fitness centers, a dine in restaurant, an opportunity to join the golf club, and miles & miles of trails for walking/biking. The community shopping center offers a Giant grocery store, restaurants, dry cleaners, UPS store and more. NO Cats! PLEASE call before applying.
Location
State VA
County Prince William
Zoning RPC
Rooms
Basement Fully Finished
Interior
Hot Water Natural Gas
Heating Heat Pump(s)
Cooling Central A/C
Fireplaces Number 1
Fireplace Y
Heat Source Natural Gas
Exterior
Parking Features Garage - Rear Entry
Garage Spaces 2.0
Amenities Available Basketball Courts, Bike Trail, Club House, Common Grounds, Dog Park, Exercise Room, Fitness Center, Gated Community, Golf Course, Golf Course Membership Available, Jog/Walk Path, Meeting Room, Pool - Indoor, Pool - Outdoor, Tennis Courts, Tot Lots/Playground, Volleyball Courts
Water Access N
Accessibility None
Attached Garage 2
Total Parking Spaces 2
Garage Y
Building
Story 2
Foundation Concrete Perimeter
Above Ground Finished SqFt 2336
Sewer Public Sewer
Water Public
Architectural Style Traditional
Level or Stories 2
Additional Building Above Grade, Below Grade
New Construction N
Schools
Elementary Schools Gravely
Middle Schools Ronald Wilson Reagan
High Schools Battlefield
School District Prince William County Public Schools
Others
Pets Allowed Y
HOA Fee Include Cable TV,Common Area Maintenance,Health Club,High Speed Internet,Pool(s),Road Maintenance,Security Gate,Trash,Snow Removal
Senior Community No
Tax ID 7299-55-9669
Ownership Other
SqFt Source 3216
Miscellaneous Common Area Maintenance,HOA/Condo Fee,Trash Removal
Pets Allowed Case by Case Basis, Dogs OK

GET MORE INFORMATION

REALTOR® | Lic# RS271731






