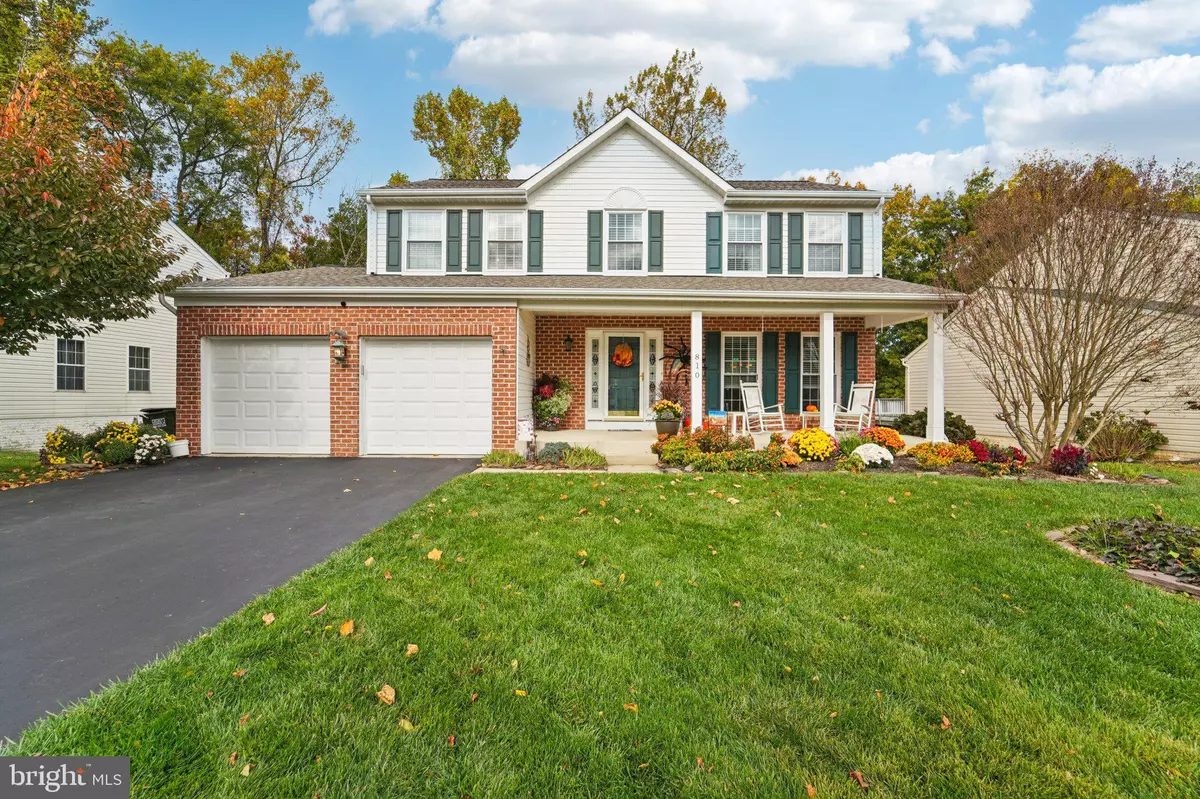
4 Beds
3 Baths
2,922 SqFt
4 Beds
3 Baths
2,922 SqFt
Open House
Sat Nov 08, 11:00am - 1:00pm
Key Details
Property Type Single Family Home
Sub Type Detached
Listing Status Active
Purchase Type For Sale
Square Footage 2,922 sqft
Price per Sqft $172
Subdivision Village Of Bynum Run
MLS Listing ID MDHR2048938
Style Colonial
Bedrooms 4
Full Baths 2
Half Baths 1
HOA Fees $180/Semi-Annually
HOA Y/N Y
Abv Grd Liv Area 1,864
Year Built 1996
Available Date 2025-11-03
Annual Tax Amount $3,779
Tax Year 2025
Lot Size 7,707 Sqft
Acres 0.18
Property Sub-Type Detached
Source BRIGHT
Property Description
This beautifully maintained home offers wonderful curb appeal with an attached 2-car garage and additional ample parking. Almost 3000 sq. ft. of living space. Enjoy your mornings or unwind in the evenings on the charming covered front porch. Timberwood is a highly desirable community featuring just one way in and one way out — offering both privacy and tranquility.
Step inside this warm and welcoming home featuring brilliant Brazilian Koa hardwood flooring throughout the first level. This home has been lovingly cared for by the same owners for over 20 years. The kitchen is a chefs dream with a prettier than a picture farm sink. Gleaming bathrooms that have all been tastefully updated and are truly a must-see!
The partially finished basement is perfect for family gatherings, whether it's watching sports or celebrating the holidays. You'll also find a spacious laundry room, a workshop/craft area ideal for hobbies, and a generous storage room for household essentials.
Upstairs features four roomy bedrooms. The primary suite offers an airy, open feel with a beautifully updated bathroom and a walk-in closet. Three additional bedrooms and another fully renovated bath complete the upper level.
Off the kitchen, step out to the newly refurbished, expansive deck — ideal for peaceful dinners or stargazing. From there, walk down to the brand-new Blue Stone patio and fully fenced backyard that backs to a serene, wooded area that will never be developed — your own private retreat! RECENT UPDATES Roof 5 years, HVAC 2 years, HWH 2016, Kitchen & Baths last 2 years, Deck Blue Stone Patio 2 years
Experience the quiet charm of Timberwood while being just minutes from I-95, shopping, restaurants, golf, and more. Schedule your appointment today — this home is truly one to fall in love with!
Location
State MD
County Harford
Zoning R1
Rooms
Other Rooms Living Room, Dining Room, Primary Bedroom, Bedroom 2, Bedroom 3, Bedroom 4, Kitchen, Family Room, Den, Foyer, Other, Primary Bathroom
Basement Interior Access, Connecting Stairway
Interior
Interior Features Attic, Chair Railings, Crown Moldings, Dining Area, Family Room Off Kitchen, Kitchen - Country, Kitchen - Island, Primary Bath(s)
Hot Water Natural Gas
Heating Forced Air
Cooling Attic Fan, Ceiling Fan(s), Central A/C
Fireplaces Number 1
Equipment Dishwasher, Washer, Dryer, Stove, Refrigerator, Built-In Microwave
Furnishings No
Fireplace Y
Appliance Dishwasher, Washer, Dryer, Stove, Refrigerator, Built-In Microwave
Heat Source Natural Gas
Exterior
Exterior Feature Deck(s), Porch(es)
Parking Features Garage - Front Entry
Garage Spaces 4.0
Water Access N
Accessibility None
Porch Deck(s), Porch(es)
Attached Garage 2
Total Parking Spaces 4
Garage Y
Building
Story 3
Foundation Other
Above Ground Finished SqFt 1864
Sewer Public Sewer
Water Public
Architectural Style Colonial
Level or Stories 3
Additional Building Above Grade, Below Grade
New Construction N
Schools
Middle Schools Edgewood
High Schools Edgewood
School District Harford County Public Schools
Others
Senior Community No
Tax ID 1301280775
Ownership Fee Simple
SqFt Source 2922
Acceptable Financing Cash, Conventional, FHA, VA
Listing Terms Cash, Conventional, FHA, VA
Financing Cash,Conventional,FHA,VA
Special Listing Condition Standard
Virtual Tour https://www.zillow.com/view-imx/4822793b-0477-48a9-a901-9abe56eadb6d?wl=true&setAttribution=mls&initialViewType=pano

GET MORE INFORMATION

REALTOR® | Lic# RS271731






