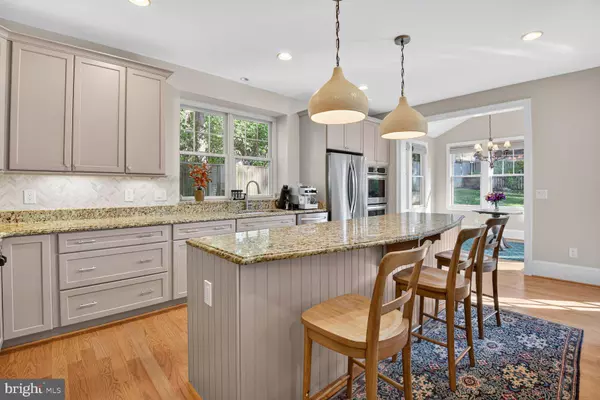
6 Beds
5 Baths
4,624 SqFt
6 Beds
5 Baths
4,624 SqFt
Open House
Sun Nov 09, 12:00pm - 2:00pm
Key Details
Property Type Single Family Home
Sub Type Detached
Listing Status Active
Purchase Type For Sale
Square Footage 4,624 sqft
Price per Sqft $366
Subdivision Parkwood
MLS Listing ID MDMC2203358
Style Colonial,Craftsman
Bedrooms 6
Full Baths 4
Half Baths 1
HOA Y/N N
Abv Grd Liv Area 3,524
Year Built 2009
Annual Tax Amount $17,276
Tax Year 2024
Lot Size 7,134 Sqft
Acres 0.16
Property Sub-Type Detached
Source BRIGHT
Property Description
A welcoming covered front porch sets the tone for the elegance within. The main level showcases an open, airy layout with 9-foot ceilings, gleaming hardwood floors, custom designer lighting, and architectural millwork. The newly enhanced chef's kitchen features stainless steel appliances, granite countertops, new statement lighting, and a breakfast bar overlooking an extraordinary light-filled, vaulted-ceiling breakfast room with walls of windows. This space flows effortlessly into the coffered-ceiling family room, anchored by a warm fireplace and opening to the backyard via French doors. A formal dining room with butler's pantry, elegant living room, private study, and powder room complete this level.
The upper level is introduced by a stunning vaulted-ceiling gallery landing and continues with 9-foot ceilings, hardwood floors, and updated lighting throughout. The luxurious owner's suite bath, newly refreshed, boasts a grand vaulted ceiling, expansive walk-in dressing room, and a spa-caliber bath with glass-enclosed shower, jetted soaking tub, and full-length dual vanities. Three additional bedrooms — including one with a private ensuite — along with a hall bath and bedroom-level laundry complete this floor.
The fully finished lower level, newly enhanced with refinished hardwood-style flooring and upgraded recessed lighting, includes a gym/library/office with French door entry, expansive recreation room with exterior access, fifth bedroom, full bath, and direct garage access.
Ideally situated just minutes from Grosvenor and Medical Center Metro, I-495, NIH, Rock Creek Park, and Kensington-Parkwood Elementary, this home offers the perfect fusion of upscale living, convenience, and community — in one of Kensington's most sought-after neighborhoods.
Location
State MD
County Montgomery
Zoning R60
Rooms
Basement Daylight, Full, Fully Finished, Heated, Side Entrance, Sump Pump, Windows
Main Level Bedrooms 4
Interior
Interior Features Breakfast Area, Butlers Pantry, Crown Moldings, Family Room Off Kitchen, Formal/Separate Dining Room, Kitchen - Gourmet, Kitchen - Island, Primary Bath(s), Recessed Lighting, Upgraded Countertops, Walk-in Closet(s), Wood Floors
Hot Water Natural Gas
Heating Forced Air, Zoned
Cooling Central A/C, Zoned
Fireplaces Number 1
Fireplaces Type Fireplace - Glass Doors, Mantel(s), Stone, Gas/Propane
Equipment Built-In Microwave, Cooktop, Dishwasher, Disposal, Dryer, Dryer - Front Loading, Icemaker, Microwave, Oven - Double, Oven - Wall, Range Hood, Refrigerator, Six Burner Stove, Stainless Steel Appliances, Washer, Washer - Front Loading, Water Heater
Fireplace Y
Appliance Built-In Microwave, Cooktop, Dishwasher, Disposal, Dryer, Dryer - Front Loading, Icemaker, Microwave, Oven - Double, Oven - Wall, Range Hood, Refrigerator, Six Burner Stove, Stainless Steel Appliances, Washer, Washer - Front Loading, Water Heater
Heat Source Natural Gas
Exterior
Exterior Feature Patio(s)
Parking Features Garage - Front Entry, Inside Access
Garage Spaces 2.0
Water Access N
Accessibility None
Porch Patio(s)
Attached Garage 2
Total Parking Spaces 2
Garage Y
Building
Story 3
Foundation Permanent
Above Ground Finished SqFt 3524
Sewer Public Sewer
Water Public
Architectural Style Colonial, Craftsman
Level or Stories 3
Additional Building Above Grade, Below Grade
New Construction N
Schools
School District Montgomery County Public Schools
Others
Senior Community No
Tax ID 161301141834
Ownership Fee Simple
SqFt Source 4624
Special Listing Condition Standard
Virtual Tour https://homevisit.view.property/2359399?idx=1&pws=1

GET MORE INFORMATION

REALTOR® | Lic# RS271731






