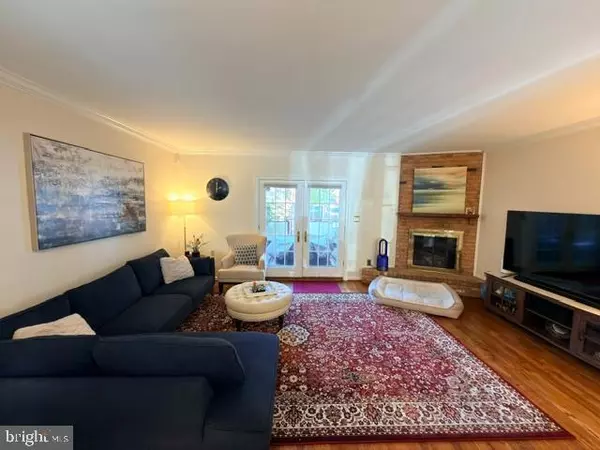
3 Beds
3 Baths
2,250 SqFt
3 Beds
3 Baths
2,250 SqFt
Key Details
Property Type Townhouse
Sub Type Interior Row/Townhouse
Listing Status Coming Soon
Purchase Type For Sale
Square Footage 2,250 sqft
Price per Sqft $233
Subdivision Bancroft Village
MLS Listing ID DENC2092118
Style Traditional
Bedrooms 3
Full Baths 2
Half Baths 1
HOA Fees $425/qua
HOA Y/N Y
Abv Grd Liv Area 2,250
Year Built 1979
Available Date 2025-11-07
Annual Tax Amount $4,371
Tax Year 2025
Lot Size 1,742 Sqft
Acres 0.04
Lot Dimensions 20.00 x 78.00
Property Sub-Type Interior Row/Townhouse
Source BRIGHT
Property Description
Showings on weekends only, Saturday and Sunday 9am to 5pm due to large dogs on the premises during weekdays.
Location
State DE
County New Castle
Area Wilmington (30906)
Zoning 26R-4
Rooms
Other Rooms Living Room, Dining Room, Primary Bedroom, Bedroom 1, Bathroom 2
Basement Full, Heated, Improved, Sump Pump, Fully Finished, Interior Access
Interior
Interior Features Bathroom - Jetted Tub, Bathroom - Stall Shower, Bathroom - Walk-In Shower, Ceiling Fan(s), Floor Plan - Open, Formal/Separate Dining Room, Kitchen - Gourmet, Water Treat System, Window Treatments, Wood Floors
Hot Water Electric
Heating Forced Air, Programmable Thermostat
Cooling Central A/C
Flooring Wood, Tile/Brick
Fireplaces Number 1
Fireplaces Type Brick
Inclusions Wall mounts for flat screen television
Equipment Cooktop - Down Draft, Built-In Microwave, Built-In Range, Compactor, Dishwasher, Disposal, Dryer - Electric, Energy Efficient Appliances, Exhaust Fan, Icemaker, Microwave, Oven - Self Cleaning, Oven/Range - Electric, Range Hood, Refrigerator, Washer, Water Conditioner - Owned, Water Heater
Fireplace Y
Appliance Cooktop - Down Draft, Built-In Microwave, Built-In Range, Compactor, Dishwasher, Disposal, Dryer - Electric, Energy Efficient Appliances, Exhaust Fan, Icemaker, Microwave, Oven - Self Cleaning, Oven/Range - Electric, Range Hood, Refrigerator, Washer, Water Conditioner - Owned, Water Heater
Heat Source Electric
Laundry Lower Floor
Exterior
Exterior Feature Patio(s)
Garage Spaces 2.0
Utilities Available Cable TV Available, Electric Available, Sewer Available, Water Available
Water Access N
Roof Type Shingle
Street Surface Black Top
Accessibility None
Porch Patio(s)
Road Frontage HOA
Total Parking Spaces 2
Garage N
Building
Lot Description Level, Rear Yard
Story 2.5
Foundation Other
Above Ground Finished SqFt 2250
Sewer Public Sewer
Water Public
Architectural Style Traditional
Level or Stories 2.5
Additional Building Above Grade
Structure Type Brick
New Construction N
Schools
High Schools Alexis I. Dupont
School District Red Clay Consolidated
Others
Pets Allowed Y
HOA Fee Include Snow Removal,Common Area Maintenance,Reserve Funds,Road Maintenance
Senior Community No
Tax ID 26-019.20-166
Ownership Fee Simple
SqFt Source 2250
Security Features Exterior Cameras,Smoke Detector
Acceptable Financing Cash, Conventional
Horse Property N
Listing Terms Cash, Conventional
Financing Cash,Conventional
Special Listing Condition Standard
Pets Allowed No Pet Restrictions

GET MORE INFORMATION

REALTOR® | Lic# RS271731






