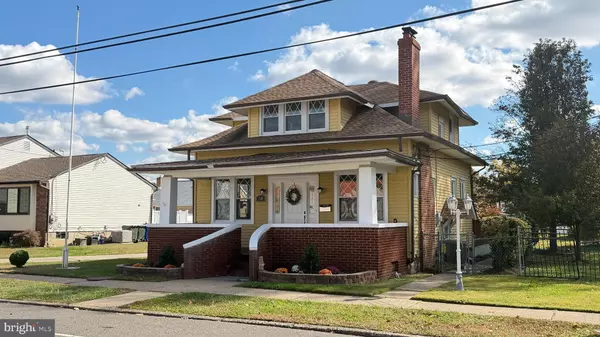
3 Beds
2 Baths
1,474 SqFt
3 Beds
2 Baths
1,474 SqFt
Key Details
Property Type Single Family Home
Sub Type Detached
Listing Status Active
Purchase Type For Sale
Square Footage 1,474 sqft
Price per Sqft $237
Subdivision None Available
MLS Listing ID NJBL2098388
Style Craftsman
Bedrooms 3
Full Baths 2
HOA Y/N N
Abv Grd Liv Area 1,474
Year Built 1929
Annual Tax Amount $7,425
Tax Year 2024
Lot Size 0.302 Acres
Acres 0.3
Lot Dimensions 94.00 x 140.00
Property Sub-Type Detached
Source BRIGHT
Property Description
Welcome to this beautifully renovated Craftsman-style home that perfectly combines timeless architecture with modern upgrades. Featuring 3 spacious bedrooms and 2 full bathrooms, this residence offers both charm and functionality for today's lifestyle.
As you approach the home, you'll be greeted by an enormous front porch, a classic hallmark of Craftsman design ideal for morning coffee, evening relaxation, or simply enjoying the neighborhood ambiance. Step through the front door into an open and inviting layout that seamlessly connects the living room, family room, and dining area, creating an effortless flow that's perfect for everyday living or entertaining guests.
Inside, refinished hardwood floors extend throughout the home, enhancing its warmth and character. The living room is bright and welcoming, offering plenty of natural light through large windows. The dining area sits perfectly between the living and family rooms, making it convenient for gatherings both large and small.
At the heart of the home is the custom-designed kitchen, fully updated with style and practicality in mind. It boasts clean, shaker-style soft-close cabinets, quartz countertops, and a complete GE stainless steel appliance package, all brand new. Whether you're preparing casual meals or hosting a dinner party, this kitchen is sure to impress with its blend of modern finishes and thoughtful craftsmanship.
The primary suite provides a private retreat, while the additional bedrooms offer flexibility for guests, a home office, or creative space. Both bathrooms have been tastefully updated with finishes that complement the home's overall aesthetic. Step outside to discover a large backyard deck, perfect for entertaining, grilling, or relaxing under the stars. The spacious outdoor area offers plenty of room for gardening, recreation, or future expansion. With its perfect mix of historic charm and modern comfort, this home is completely move-in ready and designed for easy living. Every detail, from the beautifully refinished floors to the sleek kitchen finishes, has been carefully considered to create a warm and inviting atmosphere.
Location
State NJ
County Burlington
Area Burlington City (20305)
Zoning TRN
Direction North
Rooms
Other Rooms Living Room, Dining Room, Primary Bedroom, Bedroom 2, Kitchen, Basement, Bathroom 1, Bathroom 2, Bathroom 3
Basement Full, Unfinished
Interior
Interior Features Bathroom - Tub Shower, Built-Ins, Ceiling Fan(s), Dining Area, Floor Plan - Open, Kitchen - Gourmet, Recessed Lighting, Wood Floors
Hot Water Natural Gas
Heating Forced Air, Central
Cooling Central A/C
Inclusions Refrigerator
Equipment Dishwasher, Oven/Range - Gas, Refrigerator, Microwave
Fireplace N
Window Features Replacement
Appliance Dishwasher, Oven/Range - Gas, Refrigerator, Microwave
Heat Source Natural Gas
Exterior
Exterior Feature Deck(s), Porch(es)
Garage Spaces 3.0
Water Access N
Accessibility None
Porch Deck(s), Porch(es)
Total Parking Spaces 3
Garage N
Building
Story 2
Foundation Block
Above Ground Finished SqFt 1474
Sewer Public Sewer
Water Public
Architectural Style Craftsman
Level or Stories 2
Additional Building Above Grade, Below Grade
New Construction N
Schools
School District Burlington City Schools
Others
Senior Community No
Tax ID 05-00206-00020 01
Ownership Fee Simple
SqFt Source 1474
Acceptable Financing Cash, Conventional, VA
Listing Terms Cash, Conventional, VA
Financing Cash,Conventional,VA
Special Listing Condition Standard

GET MORE INFORMATION

REALTOR® | Lic# RS271731






