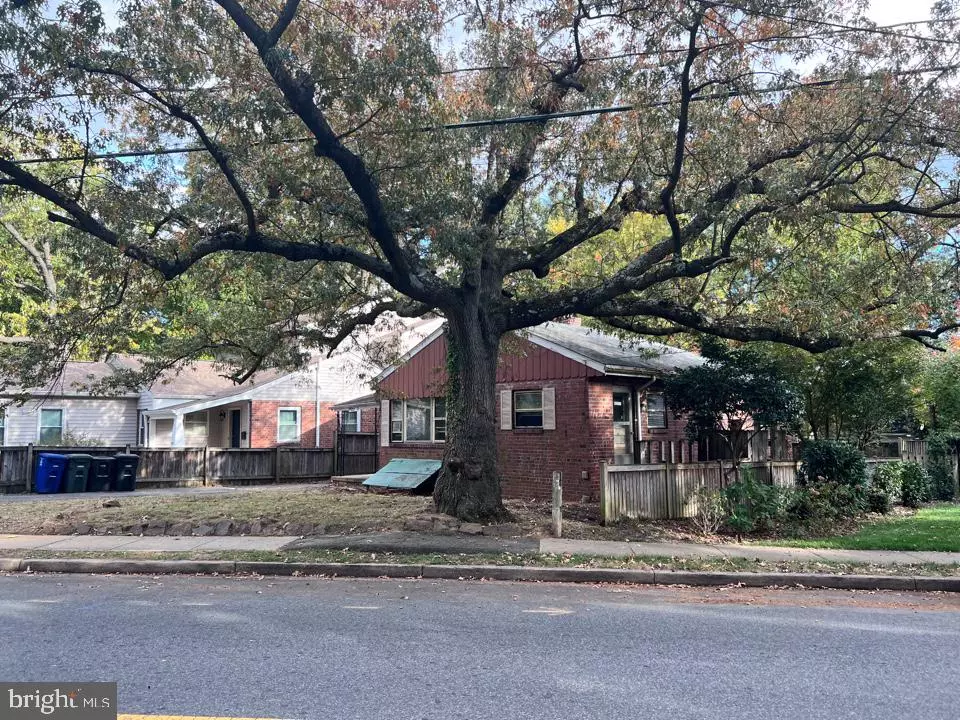
3 Beds
1 Bath
2,236 SqFt
3 Beds
1 Bath
2,236 SqFt
Key Details
Property Type Single Family Home
Sub Type Detached
Listing Status Active
Purchase Type For Sale
Square Footage 2,236 sqft
Price per Sqft $290
Subdivision Barcroft
MLS Listing ID VAAR2065364
Style Ranch/Rambler
Bedrooms 3
Full Baths 1
HOA Y/N N
Abv Grd Liv Area 1,118
Year Built 1980
Available Date 2025-10-28
Annual Tax Amount $8,031
Tax Year 2025
Lot Size 6,012 Sqft
Acres 0.14
Property Sub-Type Detached
Source BRIGHT
Property Description
Prime investment opportunity in the heart of South Arlington's Barcroft neighborhood! This solid brick single-family home sits on a 6,000 sq ft lot and offers approximately 1,118 sq ft of living space. Built in 1951, the property features a classic layout with potential to renovate, expand, or rebuild in one of Northern Virginia's fastest-appreciating submarkets.
The location is exceptional — minutes to Route 50, Columbia Pike, S Glebe Rd, Pentagon, National Landing (Amazon HQ2), and the Ballston-Clarendon corridor. Easy access to public transit, shops, restaurants, and major employment centers make this an ideal site for long-term investment or redevelopment.
Being sold AS-IS, this home is perfect for investors, builders, or buyers looking for a project with strong upside. Surrounding properties have been extensively updated or rebuilt, showing significant after-repair value potential. Zoned R-6, allowing for single-family redevelopment (verify all uses with Arlington County).
Don't miss this rare chance to acquire a property in one of Arlington's most desirable areas — whether you renovate, rent, or rebuild, the location speaks for itself.
Location
State VA
County Arlington
Zoning R-6
Rooms
Basement Connecting Stairway, Full, Improved, Partially Finished
Main Level Bedrooms 3
Interior
Interior Features Attic, Dining Area, Entry Level Bedroom, Wood Floors
Hot Water Natural Gas
Heating Forced Air
Cooling Central A/C
Flooring Ceramic Tile, Hardwood, Carpet
Fireplaces Number 1
Fireplace Y
Heat Source Natural Gas
Laundry Basement
Exterior
Exterior Feature Deck(s)
Water Access N
Roof Type Asphalt,Shingle
Accessibility 2+ Access Exits
Porch Deck(s)
Garage N
Building
Story 2
Foundation Permanent
Above Ground Finished SqFt 1118
Sewer Private Sewer
Water Public
Architectural Style Ranch/Rambler
Level or Stories 2
Additional Building Above Grade, Below Grade
Structure Type Dry Wall
New Construction N
Schools
Elementary Schools Barcroft
Middle Schools Kenmore
High Schools Wakefield
School District Arlington County Public Schools
Others
Senior Community No
Tax ID 23-042-017
Ownership Fee Simple
SqFt Source 2236
Special Listing Condition Standard

GET MORE INFORMATION

REALTOR® | Lic# RS271731






