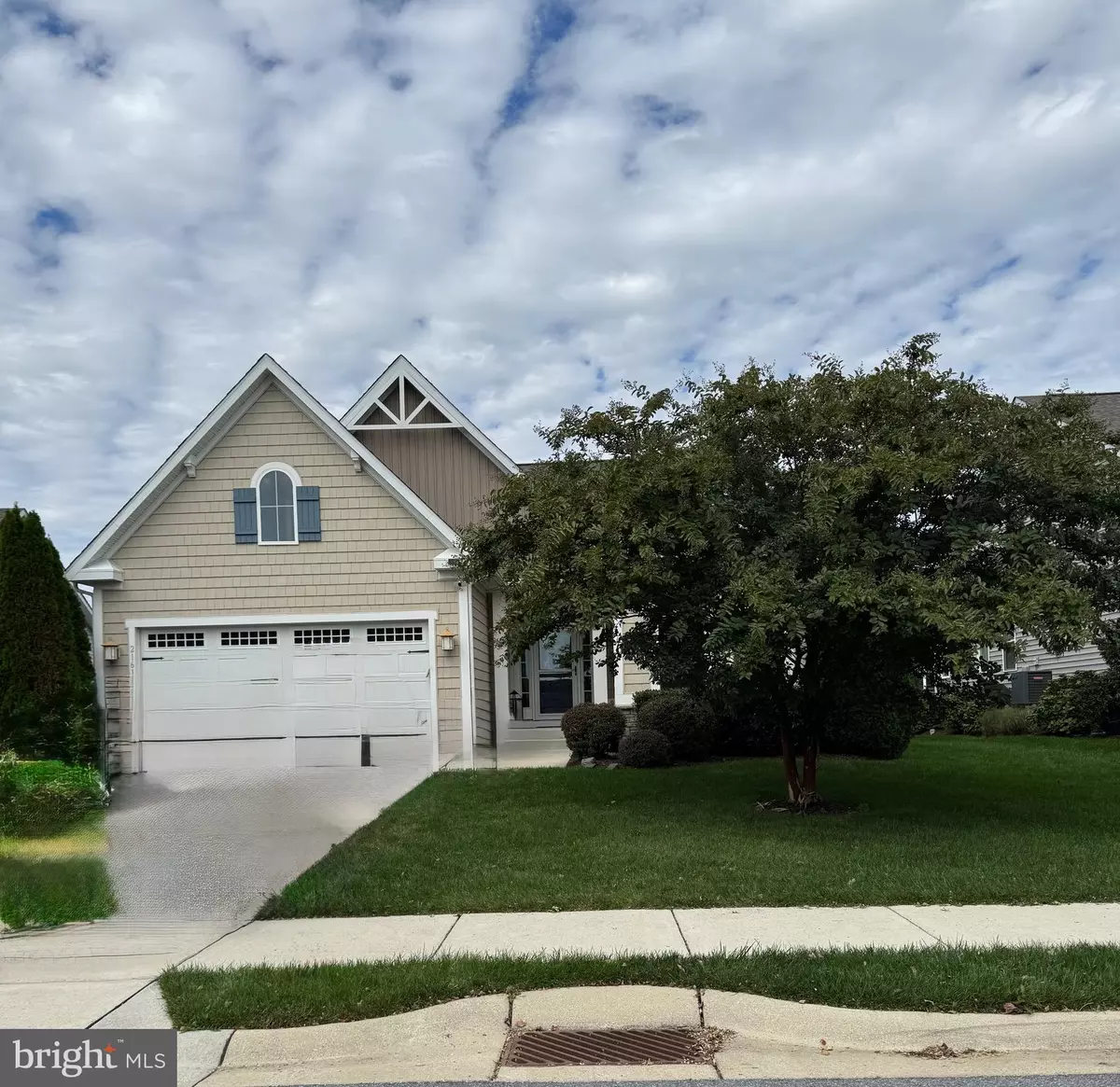
2 Beds
3 Baths
3,086 SqFt
2 Beds
3 Baths
3,086 SqFt
Key Details
Property Type Single Family Home
Sub Type Detached
Listing Status Coming Soon
Purchase Type For Sale
Square Footage 3,086 sqft
Price per Sqft $202
Subdivision Lewes Crossing
MLS Listing ID DESU2098964
Style Craftsman
Bedrooms 2
Full Baths 3
HOA Fees $287/mo
HOA Y/N Y
Abv Grd Liv Area 1,834
Year Built 2016
Available Date 2025-10-31
Annual Tax Amount $1,160
Tax Year 2025
Lot Size 7,841 Sqft
Acres 0.18
Lot Dimensions 66.00 x 125.00
Property Sub-Type Detached
Source BRIGHT
Property Description
From the moment you arrive, you'll notice the home's inviting curb appeal and landscaped front yard - both front and rear and side yards are irrigated with own well, rear yard backs directly to the community's walking/jogging/biking trail. The backyard screened porch provides the ideal spot to unwind and enjoy the outdoors in comfort.
Inside, the open-concept floor plan fills the home with natural light and the engineered hardwood flooring adds to the easy flow. The kitchen features stainless steel appliances and double wall oven, granite countertops, abundant cabinetry, and a center island with seating. It opens seamlessly into the dining area and great room, creating a welcoming space for gatherings with family and friends.
The primary suite includes a spacious bedroom with a sitting area, walk-in closet, and private bath with dual sinks and a tiled shower. A second bedroom and full bath are also located on the main level. The study just off the foyer with French doors for openness and brightness is perfect for working from home or quiet reading.
The finished walkout basement expands the living space with a family room, soundproof media room, full bath, and plenty of storage including a workshop. There's plenty of room for fitness, hobbies, or play.
Energy efficiency is another highlight—owned solar panels on the rear roof help lower utility costs. Everyday convenience continues with a two-car garage, durable finishes, and well-maintained systems.
Residents of Lewes Crossing enjoy access to excellent community amenities, including a clubhouse, fitness center, and outdoor pool. No need to worry about lawncare as this is included in the HOA fees. The location is unbeatable—just minutes from historic downtown Lewes, area beaches, trails, shopping, and dining.
Whether you're enjoying a quiet morning on the porch or lively gatherings in the basement, this home offers the perfect blend of comfort, space, and coastal charm.
Location
State DE
County Sussex
Area Lewes Rehoboth Hundred (31009)
Zoning AR-1
Rooms
Other Rooms Bedroom 2, Kitchen, Family Room, Foyer, Breakfast Room, Bedroom 1, Study, Great Room, Workshop, Media Room, Bathroom 1, Bathroom 2, Bathroom 3, Screened Porch
Basement Full, Partially Finished
Main Level Bedrooms 2
Interior
Interior Features Carpet, Ceiling Fan(s), Combination Kitchen/Dining, Entry Level Bedroom, Family Room Off Kitchen, Primary Bath(s), Recessed Lighting, Walk-in Closet(s), Upgraded Countertops
Hot Water Natural Gas
Heating Heat Pump(s)
Cooling Central A/C
Flooring Carpet, Tile/Brick, Engineered Wood
Equipment Built-In Microwave, Cooktop, Dishwasher, Oven - Wall, Refrigerator, Water Heater, Disposal, Microwave
Fireplace N
Appliance Built-In Microwave, Cooktop, Dishwasher, Oven - Wall, Refrigerator, Water Heater, Disposal, Microwave
Heat Source Natural Gas
Exterior
Parking Features Inside Access, Garage Door Opener
Garage Spaces 2.0
Amenities Available Community Center, Jog/Walk Path, Pool - Outdoor
Water Access N
Roof Type Architectural Shingle
Accessibility None
Attached Garage 2
Total Parking Spaces 2
Garage Y
Building
Story 1
Foundation Block
Above Ground Finished SqFt 1834
Sewer Public Sewer
Water Community
Architectural Style Craftsman
Level or Stories 1
Additional Building Above Grade, Below Grade
New Construction N
Schools
School District Cape Henlopen
Others
HOA Fee Include Common Area Maintenance,Lawn Care Front,Lawn Care Rear,Lawn Care Side,Lawn Maintenance,Pool(s),Road Maintenance,Snow Removal,Trash
Senior Community No
Tax ID 334-05.00-1510.00
Ownership Fee Simple
SqFt Source 3086
Acceptable Financing Cash, FHA, VA, Conventional
Listing Terms Cash, FHA, VA, Conventional
Financing Cash,FHA,VA,Conventional
Special Listing Condition Standard

GET MORE INFORMATION

REALTOR® | Lic# RS271731

