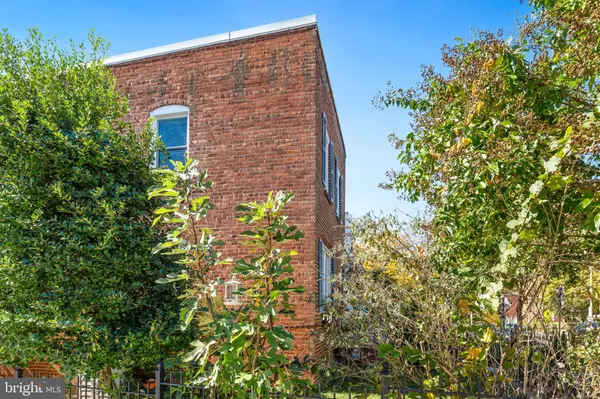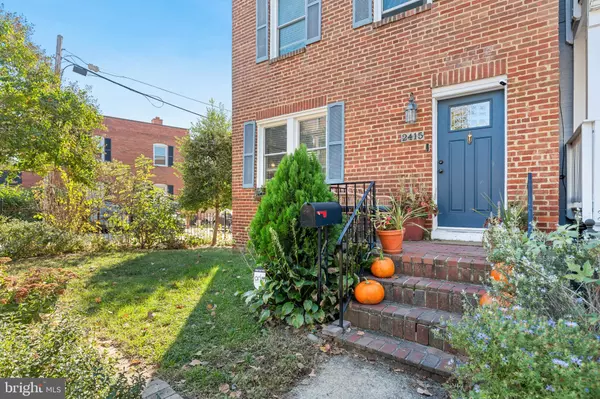
4 Beds
2 Baths
1,648 SqFt
4 Beds
2 Baths
1,648 SqFt
Open House
Sat Oct 25, 1:00pm - 4:00pm
Key Details
Property Type Townhouse
Sub Type End of Row/Townhouse
Listing Status Active
Purchase Type For Sale
Square Footage 1,648 sqft
Price per Sqft $476
Subdivision Kingman Park
MLS Listing ID DCDC2229010
Style Colonial,Federal
Bedrooms 4
Full Baths 2
HOA Y/N N
Abv Grd Liv Area 1,648
Year Built 1943
Annual Tax Amount $5,654
Tax Year 2025
Lot Size 1,751 Sqft
Acres 0.04
Property Sub-Type End of Row/Townhouse
Source BRIGHT
Property Description
The gated private garden is a highlight, offering a secluded outdoor retreat framed by mature holly trees and filled with seasonal color. Peonies, daffodils, Solomon's seal, lavender, and David Austin roses bring life to the space throughout the year. A new hardscaped terrace provides room to sit, dine, and grill within this quiet green enclosure.
The kitchen has been tastefully updated, complementing restored hardwood floors, renovated baths, solid-wood doors, and efficient windows. All-new window treatments and a newly waterproofed crawl space add thoughtful touches of comfort and additional storage.
A built-in roof access allows for a future roof deck, a rare opportunity for expanded outdoor living with sweeping views.
This location is part of a dynamic chapter in the city's growth. Adjacent to the RFK Campus transformation and the planned return of the Washington Commanders, yet buffered enough to preserve its residential calm, the setting offers the best of both worlds. Kingman Island, the farmers' market, Rosedale Community Garden, and the river trail are all nearby, creating a true neighborhood atmosphere with an exciting horizon ahead.
This home stands apart for its light, width, and private garden. It is a complete and quietly distinguished residence.
Location
State DC
County Washington
Zoning R
Direction North
Rooms
Main Level Bedrooms 1
Interior
Interior Features Ceiling Fan(s), Dining Area, Entry Level Bedroom, Floor Plan - Traditional, Kitchen - Island, Recessed Lighting, Upgraded Countertops, Window Treatments, Wood Floors
Hot Water Natural Gas
Heating Forced Air
Cooling Central A/C
Flooring Hardwood
Inclusions See Disclosures
Equipment Dishwasher, Dryer - Front Loading, Washer - Front Loading, Icemaker, Refrigerator, Built-In Range, Microwave
Fireplace N
Window Features Insulated
Appliance Dishwasher, Dryer - Front Loading, Washer - Front Loading, Icemaker, Refrigerator, Built-In Range, Microwave
Heat Source Natural Gas
Laundry Has Laundry, Upper Floor
Exterior
Fence Wrought Iron
Water Access N
Roof Type Rubber
Accessibility None
Garage N
Building
Story 2
Foundation Crawl Space
Above Ground Finished SqFt 1648
Sewer Public Sewer
Water Public
Architectural Style Colonial, Federal
Level or Stories 2
Additional Building Above Grade, Below Grade
New Construction N
Schools
School District District Of Columbia Public Schools
Others
Pets Allowed Y
Senior Community No
Tax ID 4522//0008
Ownership Fee Simple
SqFt Source 1648
Horse Property N
Special Listing Condition Standard
Pets Allowed No Pet Restrictions

GET MORE INFORMATION

REALTOR® | Lic# RS271731






