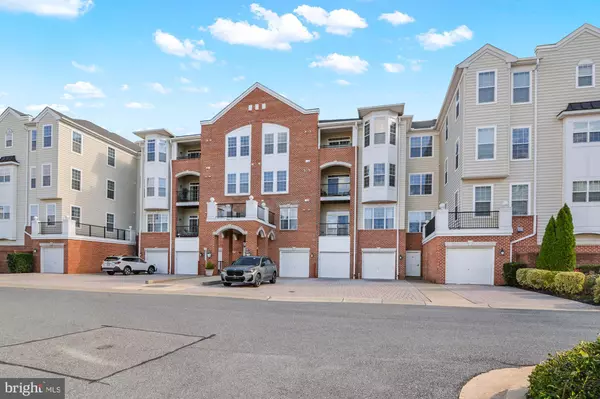
2 Beds
2 Baths
1,600 SqFt
2 Beds
2 Baths
1,600 SqFt
Key Details
Property Type Condo
Sub Type Condo/Co-op
Listing Status Active
Purchase Type For Sale
Square Footage 1,600 sqft
Price per Sqft $243
Subdivision Piney Orchard
MLS Listing ID MDAA2129516
Style Traditional
Bedrooms 2
Full Baths 2
Condo Fees $424/mo
HOA Fees $660/ann
HOA Y/N Y
Abv Grd Liv Area 1,600
Year Built 2005
Annual Tax Amount $3,594
Tax Year 2026
Property Sub-Type Condo/Co-op
Source BRIGHT
Property Description
Step inside and feel the openness of this two-bedroom, two-bath home. Sunlight pours through the bright sunroom, the perfect place to enjoy morning coffee or a good book. The spacious kitchen features generous counter space and cabinetry — ideal for cooking or entertaining with friends. The open-concept living and dining areas flow effortlessly, framed by large windows that capture the peaceful community views.
The primary suite offers a private retreat with a large bath, while the second bedroom and full hall bath give guests their own space to relax. A dedicated laundry room keeps chores tucked away, and the one-car garage provides convenience and extra storage.
Beyond your door, Cedar Ridge residents enjoy access to resort-style amenities: a clubhouse, indoor and outdoor pools, pickleball and tennis courts, bocce and horseshoes, plus scenic walking trails through Piney Orchard's lush surroundings. Landscaping, siding, roof, and snow removal are all maintained for you — simply lock and leave.
Enjoy the best of active-adult living with a sense of privacy, community, and ease — all within minutes of shopping, dining, and major commuter routes.
Location
State MD
County Anne Arundel
Zoning R
Rooms
Main Level Bedrooms 2
Interior
Hot Water Natural Gas
Heating Hot Water, Forced Air
Cooling Central A/C
Fireplace N
Heat Source Natural Gas
Exterior
Parking Features Additional Storage Area, Covered Parking, Garage - Front Entry, Garage Door Opener, Inside Access, Other
Garage Spaces 1.0
Amenities Available Common Grounds, Community Center, Elevator, Exercise Room, Other, Party Room, Pool - Outdoor, Tennis Courts, Club House
Water Access N
Roof Type Shingle
Accessibility Elevator, Ramp - Main Level, Accessible Switches/Outlets, Mobility Improvements
Attached Garage 1
Total Parking Spaces 1
Garage Y
Building
Story 1
Unit Features Garden 1 - 4 Floors
Above Ground Finished SqFt 1600
Sewer Public Sewer
Water Public
Architectural Style Traditional
Level or Stories 1
Additional Building Above Grade, Below Grade
New Construction N
Schools
School District Anne Arundel County Public Schools
Others
Pets Allowed N
HOA Fee Include Common Area Maintenance,Ext Bldg Maint,Insurance,Lawn Maintenance,Management,Pool(s),Recreation Facility,Snow Removal
Senior Community Yes
Age Restriction 55
Tax ID 020457190218257
Ownership Condominium
SqFt Source 1600
Special Listing Condition Standard

GET MORE INFORMATION

REALTOR® | Lic# RS271731






