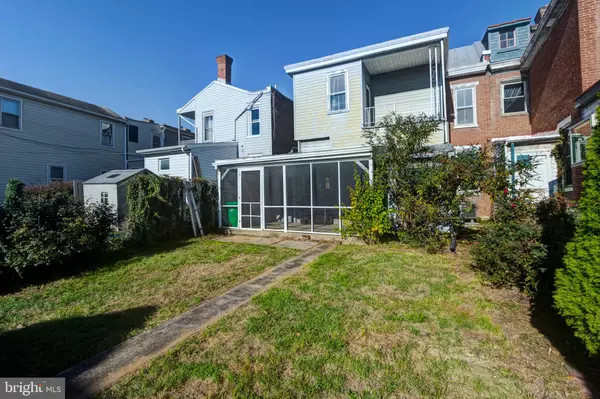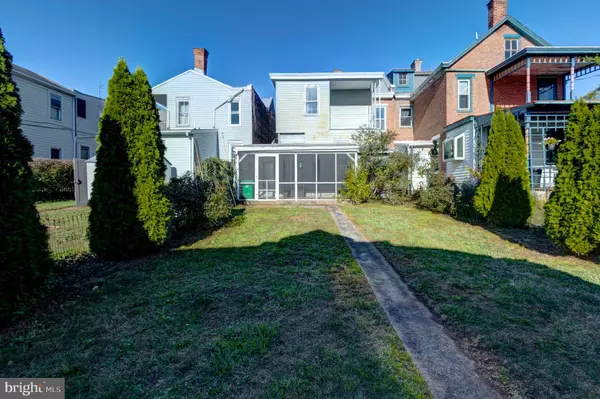
3 Beds
2 Baths
2,178 SqFt
3 Beds
2 Baths
2,178 SqFt
Key Details
Property Type Single Family Home, Townhouse
Sub Type Twin/Semi-Detached
Listing Status Active
Purchase Type For Sale
Square Footage 2,178 sqft
Price per Sqft $96
Subdivision Carlisle Borough
MLS Listing ID PACB2047898
Style Side-by-Side,Carriage House,Victorian
Bedrooms 3
Full Baths 2
HOA Y/N N
Abv Grd Liv Area 2,178
Year Built 1891
Annual Tax Amount $3,632
Tax Year 2025
Lot Size 4,356 Sqft
Acres 0.1
Property Sub-Type Twin/Semi-Detached
Source BRIGHT
Property Description
Although it shares only a small portion of wall space with the neighboring property, this residence offers the feel of a single-family home. Full of history and character, it's just waiting for someone to restore it to its former glory. Inside, you'll find stunning wood doors and intricate trim that showcase the craftsmanship of its era.
The seller has already completed several updates to make the home more comfortable, including new kitchen appliances and the addition of central air and heat upstairs, with new ductwork installed in the attic. The main level is equipped with mini-splits for efficient heating and cooling throughout the year.
This home features three bedrooms and two full baths, all within walking distance of downtown Carlisle Borough — close to restaurants, shops, and nightlife. Enjoy the screened-in back porch, and take advantage of the converted carriage house garage, which offers parking for one car plus extra storage space above. There is still room for one more car under the overhang off the garage.
Bring your tools and imagination to restore this historic gem to the masterpiece it once was
Location
State PA
County Cumberland
Area Carlisle Boro (14402)
Zoning RESIDENTIAL
Rooms
Other Rooms Living Room, Dining Room, Kitchen, Den, Bathroom 1, Attic, Screened Porch
Basement Poured Concrete, Walkout Stairs
Interior
Interior Features Built-Ins, Floor Plan - Traditional, Window Treatments
Hot Water Electric
Heating Heat Pump(s)
Cooling Central A/C, Ductless/Mini-Split
Flooring Carpet, Hardwood, Wood
Inclusions All kitchen appliances and the washer, dryer
Equipment Disposal, Dishwasher, Dryer, Oven/Range - Gas, Washer, Refrigerator
Fireplace N
Appliance Disposal, Dishwasher, Dryer, Oven/Range - Gas, Washer, Refrigerator
Heat Source Electric
Laundry Main Floor
Exterior
Parking Features Covered Parking
Garage Spaces 4.0
Carport Spaces 1
Utilities Available Natural Gas Available
Water Access N
Roof Type Metal
Accessibility 2+ Access Exits
Total Parking Spaces 4
Garage Y
Building
Story 2
Foundation Stone
Above Ground Finished SqFt 2178
Sewer Public Sewer
Water Public
Architectural Style Side-by-Side, Carriage House, Victorian
Level or Stories 2
Additional Building Above Grade, Below Grade
Structure Type Dry Wall,Plaster Walls
New Construction N
Schools
High Schools Carlisle Area
School District Carlisle Area
Others
Senior Community No
Tax ID 02-20-1800-002
Ownership Fee Simple
SqFt Source 2178
Security Features Security System
Acceptable Financing Cash, Conventional, FHA 203(k)
Listing Terms Cash, Conventional, FHA 203(k)
Financing Cash,Conventional,FHA 203(k)
Special Listing Condition Standard
Virtual Tour https://www.homes.com/customer/dashboard/listings/?t=3&s=15&dk=dwcxgbgydz720&tab=1

GET MORE INFORMATION

REALTOR® | Lic# RS271731






