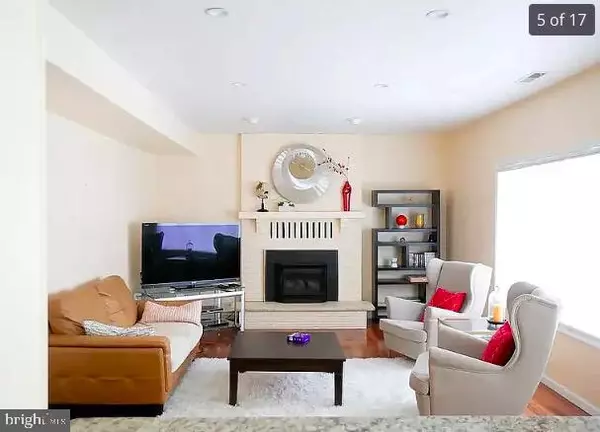
4 Beds
3 Baths
3,080 SqFt
4 Beds
3 Baths
3,080 SqFt
Key Details
Property Type Single Family Home
Sub Type Detached
Listing Status Active
Purchase Type For Rent
Square Footage 3,080 sqft
Subdivision Yardley Hunt
MLS Listing ID PABU2108122
Style Colonial
Bedrooms 4
Full Baths 2
Half Baths 1
HOA Y/N N
Abv Grd Liv Area 3,080
Year Built 1981
Lot Size 9,834 Sqft
Acres 0.23
Lot Dimensions 66.00 x
Property Sub-Type Detached
Source BRIGHT
Property Description
Continue to the heart of the home, where you'll find a bright and airy kitchen and an inviting great room with its own fireplace, overlooking the stunning backyard with an inground pool (currently closed and excluded from the lease). The first floor also includes a laundry/mudroom and a powder room. Upstairs, the primary suite boasts generous proportions and luxurious amenities. It features a sitting room with a fireplace, a built-in organizer walk-in closet, an additional spacious closet, and a main bathroom with a heated floor, jacuzzi tub, shower, and double sinks. Three other well-sized bedrooms share an updated hall bathroom, with two of them having walk-in closets.
The finished basement adds extra living space, and the home is part of the award-winning Pennsbury School District. Just one block away, you'll find community tennis and pickleball courts. Lower Makefield Community Pool is close by, offering a convenient option for seasonal swimming and recreation. With community sidewalks, you can easily explore local sports fields, the library, and nearby shopping. Conveniently located near the Mall, trains, and major highways (I-295, I-95, and Rte. 1), this move-in-ready 4-bedroom, 2.5-bath home awaits its new tenants. House is furnished.
Tenant responsible for utilities. Last month's rent due at signing. No smoking allowed. Small pets (up to 20 pounds) permitted. Pet case by case.
Location
State PA
County Bucks
Area Lower Makefield Twp (10120)
Zoning R2
Rooms
Basement Fully Finished
Main Level Bedrooms 4
Interior
Interior Features Butlers Pantry, Ceiling Fan(s), Carpet, Crown Moldings, Dining Area, Family Room Off Kitchen, Kitchen - Eat-In, Primary Bath(s), Recessed Lighting, Bathroom - Soaking Tub, Bathroom - Tub Shower, Walk-in Closet(s), Wood Floors
Hot Water Electric
Heating Central
Cooling Central A/C
Flooring Carpet, Hardwood, Laminate Plank, Marble
Fireplaces Number 2
Fireplace Y
Window Features Bay/Bow
Heat Source Electric
Laundry Main Floor
Exterior
Parking Features Garage - Side Entry
Garage Spaces 2.0
Fence Aluminum
Pool In Ground
Water Access N
Accessibility None
Attached Garage 2
Total Parking Spaces 2
Garage Y
Building
Lot Description Cul-de-sac, Front Yard, Landscaping, Level, Rear Yard, SideYard(s), Trees/Wooded, Poolside
Story 2
Foundation Block
Above Ground Finished SqFt 3080
Sewer Public Sewer
Water Public
Architectural Style Colonial
Level or Stories 2
Additional Building Above Grade, Below Grade
New Construction N
Schools
High Schools Pennsbury
School District Pennsbury
Others
Pets Allowed Y
Senior Community No
Tax ID 20-059-039
Ownership Other
SqFt Source 3080
Pets Allowed Case by Case Basis

GET MORE INFORMATION

REALTOR® | Lic# RS271731






