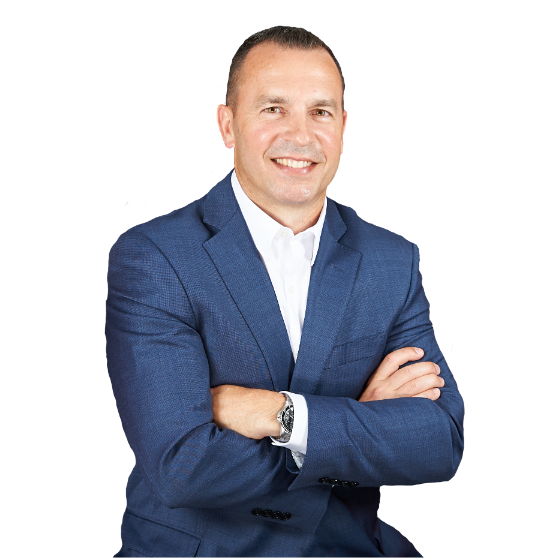
3 Beds
1 Bath
1,229 SqFt
3 Beds
1 Bath
1,229 SqFt
Key Details
Property Type Single Family Home, Townhouse
Sub Type Twin/Semi-Detached
Listing Status Active
Purchase Type For Sale
Square Footage 1,229 sqft
Price per Sqft $219
Subdivision None Available
MLS Listing ID PADE2102220
Style AirLite
Bedrooms 3
Full Baths 1
HOA Y/N N
Abv Grd Liv Area 1,229
Year Built 1938
Annual Tax Amount $4,898
Tax Year 2024
Lot Size 1,742 Sqft
Acres 0.04
Lot Dimensions 25.00 x 75.00
Property Sub-Type Twin/Semi-Detached
Source BRIGHT
Property Description
Step into this beautifully updated 3 bedroom, 1 bath home featuring a brand new kitchen and bathroom with stylish, modern finishes. The kitchen offers new cabinetry, sleek countertops, and updated appliances, perfect for everyday living and entertaining. Enjoy the fresh feel of new luxury vinyl flooring throughout the main living areas and plush new carpeting in the bedrooms.
A large unfinished basement provides ample space for storage or future expansion. Outside, you'll love the nice backyard, ideal for relaxing or gatherings, and off street parking adds extra convenience.
Located close to public transportation, shopping, and the airport, this home offers easy access to everything you need. Move-in ready and full of updates, it's the perfect blend of comfort, style, and location!
Location
State PA
County Delaware
Area Glenolden Boro (10421)
Zoning R-10 SINGLE FAMILY
Direction South
Rooms
Basement Walkout Stairs, Sump Pump, Windows, Unfinished, Full
Interior
Interior Features Pantry, Kitchen - Island, Dining Area, Combination Kitchen/Dining, Ceiling Fan(s), Bathroom - Soaking Tub
Hot Water Oil
Heating Hot Water
Cooling None
Flooring Luxury Vinyl Plank, Carpet
Inclusions Refrigerator, washer, dryer
Equipment Built-In Microwave, Built-In Range, Dishwasher, Oven - Single, Oven/Range - Electric, Washer - Front Loading, Dryer - Electric, Water Heater
Furnishings No
Fireplace N
Appliance Built-In Microwave, Built-In Range, Dishwasher, Oven - Single, Oven/Range - Electric, Washer - Front Loading, Dryer - Electric, Water Heater
Heat Source Oil
Laundry Basement
Exterior
Garage Spaces 2.0
Fence Panel, Rear
Utilities Available Natural Gas Available, Cable TV Available, Phone Available, Above Ground, Other
Amenities Available None
Water Access N
Roof Type Unknown
Street Surface Black Top
Accessibility None
Road Frontage Boro/Township
Total Parking Spaces 2
Garage N
Building
Story 3
Foundation Permanent, Concrete Perimeter
Above Ground Finished SqFt 1229
Sewer Public Sewer
Water Public
Architectural Style AirLite
Level or Stories 3
Additional Building Above Grade, Below Grade
Structure Type Dry Wall
New Construction N
Schools
High Schools Interboro Senior
School District Interboro
Others
Pets Allowed Y
HOA Fee Include None
Senior Community No
Tax ID 21-00-00508-00
Ownership Fee Simple
SqFt Source 1229
Acceptable Financing FHA, Conventional, Cash
Horse Property N
Listing Terms FHA, Conventional, Cash
Financing FHA,Conventional,Cash
Special Listing Condition Standard
Pets Allowed No Pet Restrictions

GET MORE INFORMATION

REALTOR® | Lic# RS271731






