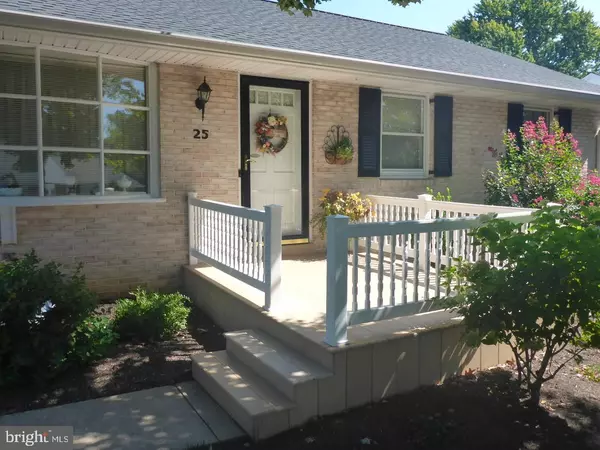
2 Beds
2 Baths
2,470 SqFt
2 Beds
2 Baths
2,470 SqFt
Open House
Thu Oct 09, 6:00pm - 8:00pm
Sat Oct 11, 1:00pm - 3:00pm
Key Details
Property Type Single Family Home
Sub Type Detached
Listing Status Active
Purchase Type For Sale
Square Footage 2,470 sqft
Price per Sqft $101
Subdivision Highland Acres
MLS Listing ID PALA2077732
Style Ranch/Rambler
Bedrooms 2
Full Baths 1
Half Baths 1
HOA Y/N N
Abv Grd Liv Area 1,310
Year Built 1972
Annual Tax Amount $3,688
Tax Year 2025
Lot Size 10,890 Sqft
Acres 0.25
Lot Dimensions 0.00 x 0.00
Property Sub-Type Detached
Source BRIGHT
Property Description
Real estate consists of 1972 Stumpf built brick ranch home with covered patio in the back and front deck entrance, one car garage and a small store shed situated on .25 acres. Home consists of eat in kitchen with Rutt cabinets and gas stove, Bow picture window, full tile bath, two bedrooms, laundry room with washer and dryer hookup, powder room, Approximately 13 10 square feet of living space, closets throughout. Basement finished with family room with sink and wood burning fireplace insert, Storage space approximately 1160 square feet, gas heat, central air, water and sewer, Conestoga Valley School District, zoned residential. Well maintained home in quiet neighborhood with excellent location and easy access to Route 30, route 340 and Route 462.
Location
State PA
County Lancaster
Area East Lampeter Twp (10531)
Zoning RESIDENTIAL
Rooms
Basement Fully Finished
Main Level Bedrooms 2
Interior
Interior Features Attic, Kitchen - Eat-In, Carpet
Hot Water Natural Gas
Heating Forced Air
Cooling Central A/C
Flooring Fully Carpeted
Fireplaces Number 1
Fireplaces Type Insert, Wood
Equipment Oven/Range - Electric, Oven/Range - Gas
Furnishings No
Fireplace Y
Window Features Bay/Bow
Appliance Oven/Range - Electric, Oven/Range - Gas
Heat Source Natural Gas
Laundry Hookup, Main Floor
Exterior
Exterior Feature Patio(s)
Parking Features Garage - Front Entry, Garage Door Opener, Inside Access
Garage Spaces 5.0
Water Access N
Roof Type Shingle
Accessibility None
Porch Patio(s)
Attached Garage 1
Total Parking Spaces 5
Garage Y
Building
Story 1
Foundation Permanent
Above Ground Finished SqFt 1310
Sewer Public Sewer
Water Public
Architectural Style Ranch/Rambler
Level or Stories 1
Additional Building Above Grade, Below Grade
New Construction N
Schools
Middle Schools Conestoga Valley
High Schools Conestoga Valley
School District Conestoga Valley
Others
Senior Community No
Tax ID 310-87542-0-0000
Ownership Fee Simple
SqFt Source 2470
Acceptable Financing Cash, Conventional
Listing Terms Cash, Conventional
Financing Cash,Conventional
Special Listing Condition Auction

GET MORE INFORMATION

REALTOR® | Lic# RS271731






