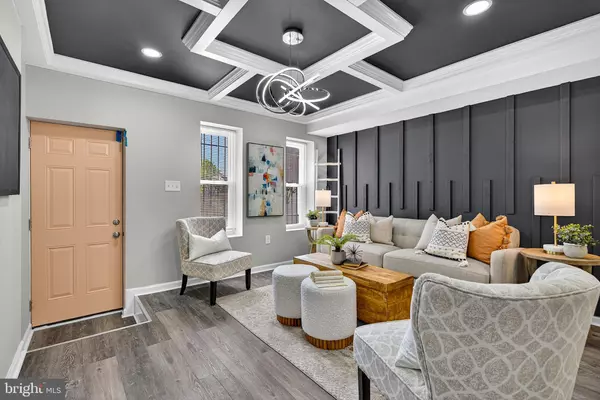
5 Beds
4 Baths
962 Sqft Lot
5 Beds
4 Baths
962 Sqft Lot
Key Details
Property Type Townhouse
Sub Type Interior Row/Townhouse
Listing Status Active
Purchase Type For Sale
Subdivision Carrollton Ridge
MLS Listing ID MDBA2185478
Style Side-by-Side
Bedrooms 5
Full Baths 3
Half Baths 1
HOA Y/N N
Year Built 1900
Annual Tax Amount $747
Tax Year 2024
Lot Size 962 Sqft
Acres 0.02
Property Sub-Type Interior Row/Townhouse
Source BRIGHT
Property Description
Step inside this fully and meticulously renovated townhouse, a masterpiece of modern design and unparalleled function. Offering a generous 5 bedrooms and 3.5 bathrooms, this home provides the space, style, and high-end features discerning buyers are searching for.
The open-concept main floor immediately impresses with designer details. The living room features a striking, custom coffered ceiling with an ultra-modern chandelier and a dramatic floor-to-ceiling accent wall, setting a sophisticated tone. Durable, stylish luxury vinyl plank (LVP) flooring flows throughout the main level. The heart of the home boasts white shaker cabinetry, elegant quartz countertops, a subway tile backsplash, and a suite of new stainless steel appliances. An oversized peninsula with bar seating creates the perfect space for casual dining and entertaining. A dedicated dining space is ideal for hosting, complete with a contemporary rattan-style chandelier. A stylish half-bathroom with modern fixtures is conveniently located on the main floor. The second level is home to comfortable bedrooms and a crucial modern necessity. Enjoy the flexibility of a separate room, perfect for a quiet home office, creative studio, or learning area. The full bathrooms are spa-like retreats. One features chic black hardware, marble-look tile, and a walk-in shower with a mosaic pebble floor. The other boasts trendy gold-toned fixtures and a stunning, custom-tiled shower/tub surround with a sleek honeycomb accent.
The fully finished basement adds significant living space and utility, featuring the same beautiful LVP flooring and recessed lighting. It includes additional living or bedroom space, a full bathroom, a dedicated laundry area with a washer and dryer hookup, and plenty of storage.
Enjoy a private, fenced-in backyard/patio space—perfect for outdoor dining, grilling, or creating a cozy urban oasis. The home is ideally situated with easy access to neighborhood amenities, shopping, and commuter routes.
This is more than a home; it's a completely updated lifestyle opportunity. Don't miss your chance to own this turn-key, designer-inspired property!
Location
State MD
County Baltimore City
Zoning R-8
Rooms
Basement Fully Finished
Main Level Bedrooms 1
Interior
Interior Features Breakfast Area, Carpet, Ceiling Fan(s), Dining Area, Floor Plan - Open, Kitchen - Eat-In, Kitchen - Gourmet, Recessed Lighting
Hot Water Electric
Heating Central
Cooling Central A/C
Equipment Dishwasher, Dryer, Microwave, Refrigerator, Stainless Steel Appliances, Stove, Trash Compactor
Fireplace N
Appliance Dishwasher, Dryer, Microwave, Refrigerator, Stainless Steel Appliances, Stove, Trash Compactor
Heat Source Electric
Exterior
Water Access N
Accessibility Other
Garage N
Building
Story 2
Foundation Concrete Perimeter
Sewer Public Sewer
Water Public
Architectural Style Side-by-Side
Level or Stories 2
Additional Building Above Grade, Below Grade
New Construction N
Schools
School District Baltimore City Public Schools
Others
Senior Community No
Tax ID 0320100289 004
Ownership Fee Simple
Special Listing Condition Standard

GET MORE INFORMATION

REALTOR® | Lic# RS271731






