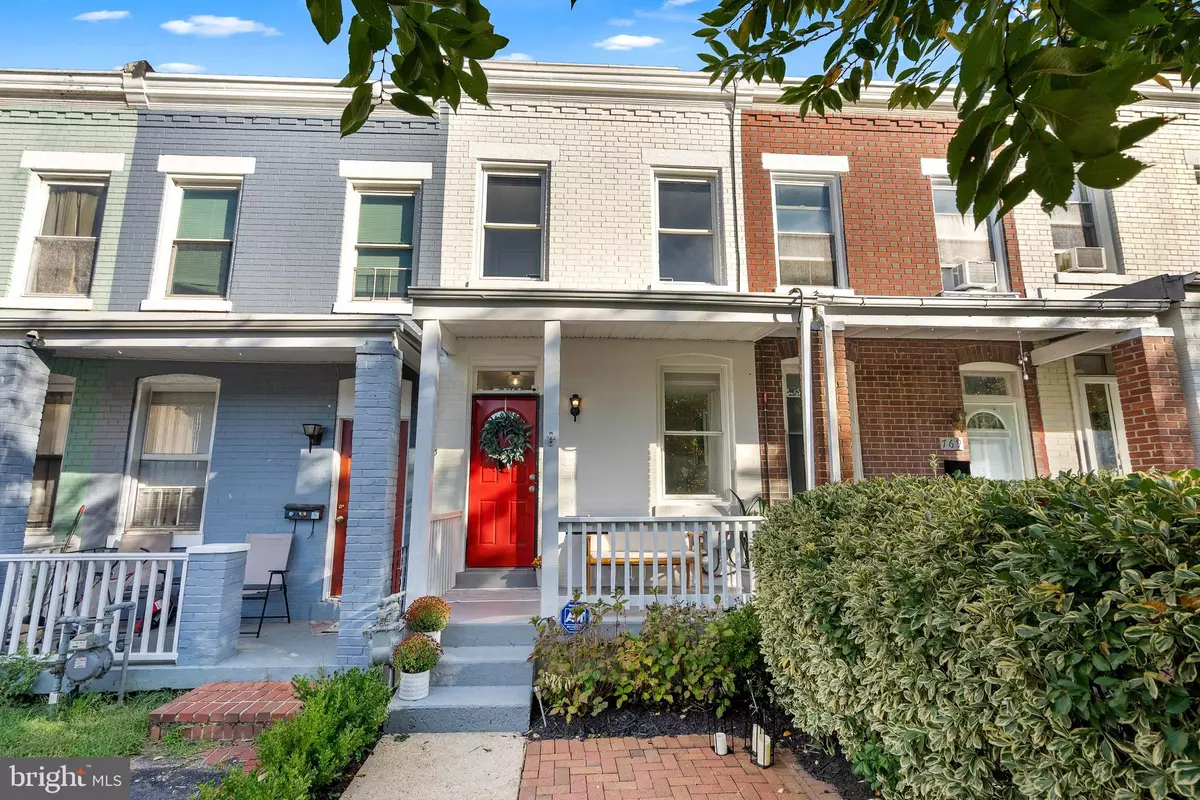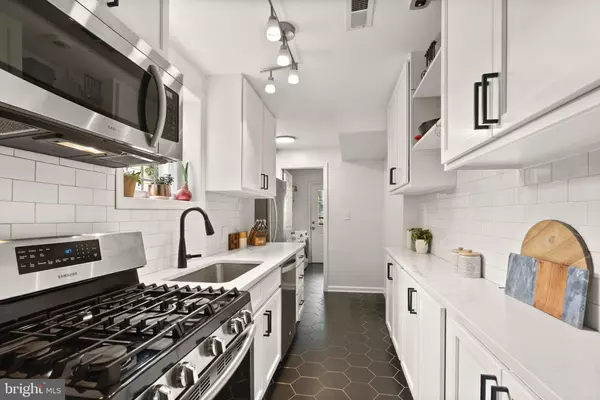
2 Beds
1 Bath
800 SqFt
2 Beds
1 Bath
800 SqFt
Open House
Sun Oct 26, 2:00pm - 4:00pm
Key Details
Property Type Townhouse
Sub Type Interior Row/Townhouse
Listing Status Active
Purchase Type For Sale
Square Footage 800 sqft
Price per Sqft $799
Subdivision Columbia Heights
MLS Listing ID DCDC2222404
Style Colonial
Bedrooms 2
Full Baths 1
HOA Y/N N
Abv Grd Liv Area 800
Year Built 1913
Available Date 2025-09-18
Annual Tax Amount $4,813
Tax Year 2024
Lot Size 1,456 Sqft
Acres 0.03
Property Sub-Type Interior Row/Townhouse
Source BRIGHT
Property Description
Step inside to soaring character: exposed brick, floating open stairs, and a wood-burning fireplace create a home that feels both architectural and soulful. The recently renovated kitchen features a gas range and efficient storage perfect for the culinary enthusiast.
Upstairs, two bedrooms await, offering the perfect space for quiet refuge, while a skylight fills the sleek bathroom with natural light. Outside, your private oasis invites morning coffee, evening gatherings, weekend barbeques, and raised-bed gardening. Rooftop solar array (owned) brings eco-efficiency and long-term savings.
Moments from the 9:30 Club, and steps to Shaw, U Street, and Logan Circle, this home puts Michelin-starred dining, nightlife, and Metro access at your doorstep. With a walk-score of 92, enjoy the perks of close proximity to multiple metro lines (less than .5 mi), bus lines, and a quick drive to Reagan National Airport.
771 Fairmont is more than a home—it's the lifestyle, the energy, and the next chapter you've been waiting for. (*Seller's preferred lender is offering $2,500 closing cost credit to qualified buyers and has a program for as little as 3% down with no PMI)
Location
State DC
County Washington
Zoning RF-1
Direction South
Rooms
Other Rooms Living Room, Bedroom 2, Kitchen, Family Room, Bedroom 1, Laundry, Bathroom 1
Interior
Interior Features Bathroom - Tub Shower, Combination Dining/Living, Floor Plan - Open, Kitchen - Galley, Solar Tube(s), Upgraded Countertops, Window Treatments, Wood Floors, Skylight(s)
Hot Water Natural Gas
Heating Forced Air
Cooling Central A/C
Flooring Hardwood, Ceramic Tile, Engineered Wood
Fireplaces Number 1
Fireplaces Type Wood
Inclusions gas range, microwave, refrigerator, washer, dryer, dishwasher, HVAC, water heater, solar array panels (owned)
Equipment Built-In Microwave, Dishwasher, Disposal, Dryer - Front Loading, Dryer, Oven/Range - Gas, Refrigerator, Stainless Steel Appliances, Washer - Front Loading, Water Heater
Furnishings No
Fireplace Y
Appliance Built-In Microwave, Dishwasher, Disposal, Dryer - Front Loading, Dryer, Oven/Range - Gas, Refrigerator, Stainless Steel Appliances, Washer - Front Loading, Water Heater
Heat Source Electric
Laundry Dryer In Unit, Main Floor, Washer In Unit
Exterior
Exterior Feature Brick, Patio(s), Porch(es)
Fence Wood
Utilities Available Cable TV Available, Electric Available, Natural Gas Available, Phone Available, Sewer Available, Water Available
Water Access N
View City, Street
Roof Type Flat
Accessibility None
Porch Brick, Patio(s), Porch(es)
Garage N
Building
Story 2
Foundation Crawl Space
Above Ground Finished SqFt 800
Sewer Public Sewer
Water Public
Architectural Style Colonial
Level or Stories 2
Additional Building Above Grade, Below Grade
Structure Type 9'+ Ceilings,High
New Construction N
Schools
Elementary Schools Tubman
Middle Schools Columbia Heights Education Campus
High Schools Cardozo Education Campus
School District District Of Columbia Public Schools
Others
Pets Allowed Y
Senior Community No
Tax ID 2885//0865
Ownership Fee Simple
SqFt Source 800
Security Features Main Entrance Lock,Exterior Cameras,Smoke Detector
Acceptable Financing Cash, Conventional, FHA, VA
Horse Property N
Listing Terms Cash, Conventional, FHA, VA
Financing Cash,Conventional,FHA,VA
Special Listing Condition Standard
Pets Allowed No Pet Restrictions
Virtual Tour https://video-playback.web.app/WavpTEiLBU1d1FStBk2LqMSXgNOsf022CzU00gEnrm9NI

GET MORE INFORMATION

REALTOR® | Lic# RS271731






