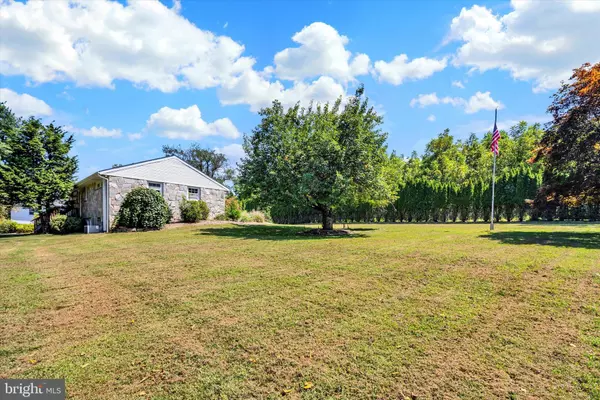4 Beds
2 Baths
1,916 SqFt
4 Beds
2 Baths
1,916 SqFt
Key Details
Property Type Single Family Home
Sub Type Detached
Listing Status Active
Purchase Type For Sale
Square Footage 1,916 sqft
Price per Sqft $187
Subdivision None Available
MLS Listing ID PABK2060988
Style Ranch/Rambler
Bedrooms 4
Full Baths 1
Half Baths 1
HOA Y/N N
Abv Grd Liv Area 1,274
Year Built 1962
Annual Tax Amount $4,914
Tax Year 2025
Lot Size 0.860 Acres
Acres 0.86
Lot Dimensions 0.00 x 0.00
Property Sub-Type Detached
Source BRIGHT
Property Description
Downstairs, via an open stairway into the lower level, you will find a spacious family room, which also has a stone wood-burning fireplace, and a very cool marble/tile/granite floor. A separate finished room in the basement has been turned into a 4th bedroom, and there is a ½ bath that easily has enough space to be turned into a full bathroom in the future. You will also find the laundry area here, a storage area, a big pantry, and a separate walkout door to the outside, which also makes this level a possibility for a mother-in-law suite. Then there is the detached heated garage! You could easily fit 3 cars inside, or keep the current set up with a bar/man cave in the back! There is even a basement in the garage with two more rooms for storage or more, and plenty of parking out front. Outside you will love the expansive lot which is located on a private drive that only two other homes share, so you really feel like you are in the country, with a deck off of the kitchen and a beautiful wooded backdrop. Other notable features of this home include: central air, a newer roof (2014), water softener (2021), and a newer hot water heater (2021).
A one-year Cinch Home Warranty is also included! So call today for more details about this great home!
Location
State PA
County Berks
Area Exeter Twp (10243)
Zoning RESIDENTIAL
Rooms
Other Rooms Living Room, Bedroom 2, Bedroom 3, Bedroom 4, Kitchen, Family Room, Bedroom 1
Basement Heated, Partially Finished, Outside Entrance
Main Level Bedrooms 3
Interior
Interior Features Combination Kitchen/Dining, Kitchen - Island, Wood Floors
Hot Water Electric
Heating Forced Air, Hot Water, Baseboard - Electric
Cooling Central A/C
Flooring Solid Hardwood, Tile/Brick
Fireplaces Number 2
Fireplaces Type Stone, Wood
Inclusions Upstairs kitchen refrigerator, washer, dryer
Fireplace Y
Heat Source Oil, Electric
Laundry Lower Floor
Exterior
Parking Features Garage - Front Entry, Oversized
Garage Spaces 3.0
Water Access N
Roof Type Asphalt
Accessibility None
Total Parking Spaces 3
Garage Y
Building
Story 1
Foundation Other
Sewer Public Sewer
Water Public
Architectural Style Ranch/Rambler
Level or Stories 1
Additional Building Above Grade, Below Grade
New Construction N
Schools
School District Exeter Township
Others
Senior Community No
Tax ID 43-5335-18-41-9114
Ownership Fee Simple
SqFt Source Assessor
Special Listing Condition Standard

GET MORE INFORMATION
REALTOR® | Lic# RS271731






