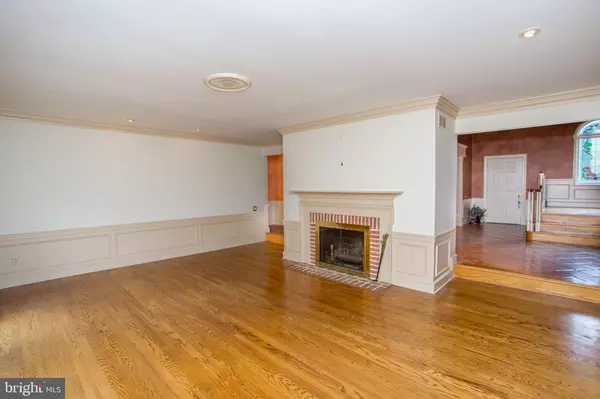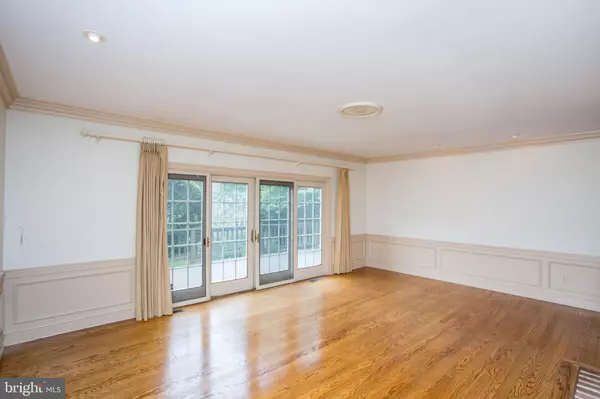3 Beds
3 Baths
4,192 SqFt
3 Beds
3 Baths
4,192 SqFt
Key Details
Property Type Condo
Sub Type Condo/Co-op
Listing Status Active
Purchase Type For Sale
Square Footage 4,192 sqft
Price per Sqft $190
Subdivision Teversall
MLS Listing ID PABU2102658
Style Colonial
Bedrooms 3
Full Baths 3
Condo Fees $675/mo
HOA Y/N N
Abv Grd Liv Area 3,692
Year Built 1988
Annual Tax Amount $9,911
Tax Year 2025
Lot Dimensions 0.00 x 0.00
Property Sub-Type Condo/Co-op
Source BRIGHT
Property Description
unexpected touches, built-in cabinets and shelving, many closets, a possible first level bedroom with a full bathroom next to it. On the main level there is a formal living room with woodburning fireplace and a slider door to the full length deck with two remote control awnings. The formal dining room leads into a huge eat-in kitchen with endless floor to ceiling cabinetry, three sinks and two faucets, double GE Profile wall ovens, a mini refrigerator, Viking cooktop, and custom Mercer tile insert in the tile floor. The tall cabinetry as you enter the kitchen both screens it from view from the dining room and provides additional storage. Another slider takes you to the deck area with its own awning. The unique floor plan features a hall in the foyer with door to the 2-car garage and then to a study/office with built-in cabinets, an electric
fireplace insert, and pine floor w/nail details. A full bathroom is next to it, making this a possible first floor bedroom. Above, you can view the library loft with intricate iron railing and bookcases. A wide staircase takes you to three upstairs bedrooms, the primary one with an ensuite bathroom. The hall has another wall of built-ins, a linen closet and a bathroom. A bonus is the large flex space (with laundry area) from where you step onto the balcony/library overlooking the room below. The basement level has tile floors, a
sink, sump pump and radon mitigation, water softener, shelving, the fireplace cleanout, and central vacuum. The large deck is a private area in which to relax and entertain. Best of all, the monthly condominium fee covers ALL exterior maintenance on your home and on the grounds. A short distance away is Penn Medicine/Doylestown Hospital, the YMCA, the dining, shopping, museums, train station, movie theater, and recreational opportunities in Doylestown Borough and nearby towns. Beauty, tranquility, privacy, nature, and nothing for you to do but relax and enjoy a special home and location.
Location
State PA
County Bucks
Area Doylestown Twp (10109)
Zoning R2
Rooms
Other Rooms Living Room, Dining Room, Bedroom 2, Bedroom 3, Kitchen, Foyer, Bedroom 1, Study, Exercise Room, Loft, Other, Office, Storage Room, Bathroom 1, Bathroom 2
Basement Interior Access, Shelving, Sump Pump, Partially Finished
Interior
Hot Water Electric
Heating Heat Pump - Electric BackUp
Cooling Central A/C
Flooring Carpet, Marble, Wood
Fireplaces Number 1
Inclusions Washer/Dryer/Refrigerator
Fireplace Y
Heat Source Electric
Exterior
Parking Features Garage - Front Entry, Inside Access
Garage Spaces 4.0
Utilities Available Cable TV, Electric Available, Sewer Available, Under Ground, Water Available
Amenities Available None
Water Access N
Roof Type Architectural Shingle,Pitched
Accessibility Level Entry - Main
Attached Garage 2
Total Parking Spaces 4
Garage Y
Building
Story 2
Foundation Active Radon Mitigation, Block
Sewer Public Sewer
Water Public
Architectural Style Colonial
Level or Stories 2
Additional Building Above Grade, Below Grade
Structure Type Dry Wall
New Construction N
Schools
School District Central Bucks
Others
Pets Allowed Y
HOA Fee Include Common Area Maintenance,Ext Bldg Maint,Lawn Maintenance,Reserve Funds,Road Maintenance,Snow Removal,Trash
Senior Community No
Tax ID 09-055-001-032
Ownership Condominium
Acceptable Financing Bank Portfolio, Cash, Contract, Conventional, FHA
Listing Terms Bank Portfolio, Cash, Contract, Conventional, FHA
Financing Bank Portfolio,Cash,Contract,Conventional,FHA
Special Listing Condition Standard
Pets Allowed Number Limit

GET MORE INFORMATION
REALTOR® | Lic# RS271731






