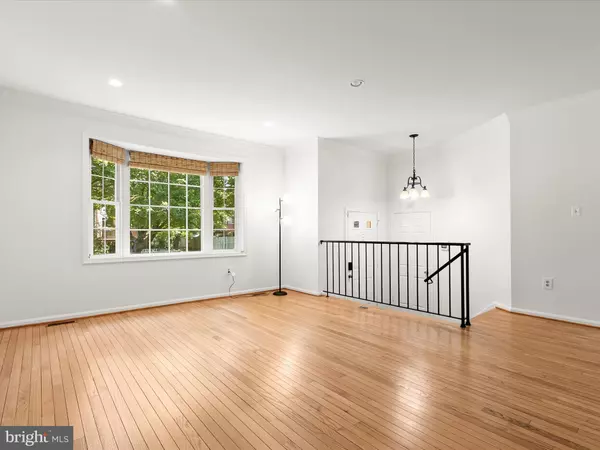4 Beds
4 Baths
1,795 SqFt
4 Beds
4 Baths
1,795 SqFt
Key Details
Property Type Townhouse
Sub Type Interior Row/Townhouse
Listing Status Active
Purchase Type For Sale
Square Footage 1,795 sqft
Price per Sqft $473
Subdivision Wildwood Hills
MLS Listing ID MDMC2191126
Style Colonial
Bedrooms 4
Full Baths 3
Half Baths 1
HOA Fees $33/qua
HOA Y/N Y
Abv Grd Liv Area 1,795
Year Built 1983
Available Date 2025-07-24
Annual Tax Amount $8,300
Tax Year 2024
Lot Size 1,859 Sqft
Acres 0.04
Property Sub-Type Interior Row/Townhouse
Source BRIGHT
Property Description
Spanning three fully finished levels, the home boasts an ideal layout for both everyday living and entertaining. The main level greets you with a bright, welcoming foyer that flows into expansive living and dining areas, all adorned with gleaming hardwood floors. The updated kitchen features ample cabinetry, granite countertops, an island, breakfast room, and gas cooking. Upstairs, you'll find three generously sized bedrooms, including a spacious Primary Suite with soaring ceilings, a large walk-in closet, and a beautifully updated en-suite bath. Two additional bedrooms and a full hallway bath complete this level.
The fully finished lower level expands the living space with a cozy family room featuring a wood-burning fireplace, a renovated full bath, a laundry room, and a fourth bedroom. Walk out to a new rear patio and fenced yard, perfect for outdoor relaxation or play.
Lovingly maintained and turnkey, this home offers a superb blend of features, comfort, and prime location. With its spacious layout and impeccable updates, it's an opportunity you won't want to miss. Schedule a showing today to explore everything this exceptional townhome has to offer!
Location
State MD
County Montgomery
Zoning RT8.0
Rooms
Other Rooms Living Room, Dining Room, Primary Bedroom, Bedroom 2, Bedroom 3, Bedroom 4, Kitchen, Breakfast Room, Laundry, Recreation Room, Storage Room, Utility Room, Primary Bathroom, Full Bath, Half Bath
Basement Connecting Stairway, Fully Finished, Daylight, Full, Improved, Outside Entrance, Interior Access, Walkout Level, Windows
Interior
Interior Features Bathroom - Stall Shower, Bathroom - Tub Shower, Breakfast Area, Carpet, Chair Railings, Dining Area, Floor Plan - Open, Kitchen - Gourmet, Kitchen - Island, Kitchen - Table Space, Pantry, Primary Bath(s), Recessed Lighting, Upgraded Countertops, Walk-in Closet(s), Wood Floors
Hot Water Natural Gas
Heating Forced Air
Cooling Central A/C
Flooring Carpet, Ceramic Tile, Hardwood, Luxury Vinyl Plank
Fireplaces Number 1
Fireplaces Type Electric, Wood, Mantel(s)
Equipment Built-In Microwave, Dishwasher, Freezer, Oven/Range - Gas, Refrigerator, Stainless Steel Appliances
Fireplace Y
Window Features Bay/Bow
Appliance Built-In Microwave, Dishwasher, Freezer, Oven/Range - Gas, Refrigerator, Stainless Steel Appliances
Heat Source Natural Gas
Laundry Has Laundry, Lower Floor
Exterior
Exterior Feature Brick, Patio(s), Porch(es), Roof
Parking On Site 1
Fence Privacy, Rear
Amenities Available Tot Lots/Playground
Water Access N
Accessibility Other
Porch Brick, Patio(s), Porch(es), Roof
Garage N
Building
Story 3
Foundation Block
Sewer Public Sewer
Water Public
Architectural Style Colonial
Level or Stories 3
Additional Building Above Grade, Below Grade
Structure Type 9'+ Ceilings
New Construction N
Schools
High Schools Winston Churchill
School District Montgomery County Public Schools
Others
HOA Fee Include Common Area Maintenance,Insurance,Lawn Care Front,Snow Removal,Trash
Senior Community No
Tax ID 161002267832
Ownership Fee Simple
SqFt Source Assessor
Special Listing Condition Standard
Virtual Tour https://media.homesight2020.com/7234-Taveshire-Way/idx

GET MORE INFORMATION
REALTOR® | Lic# RS271731






