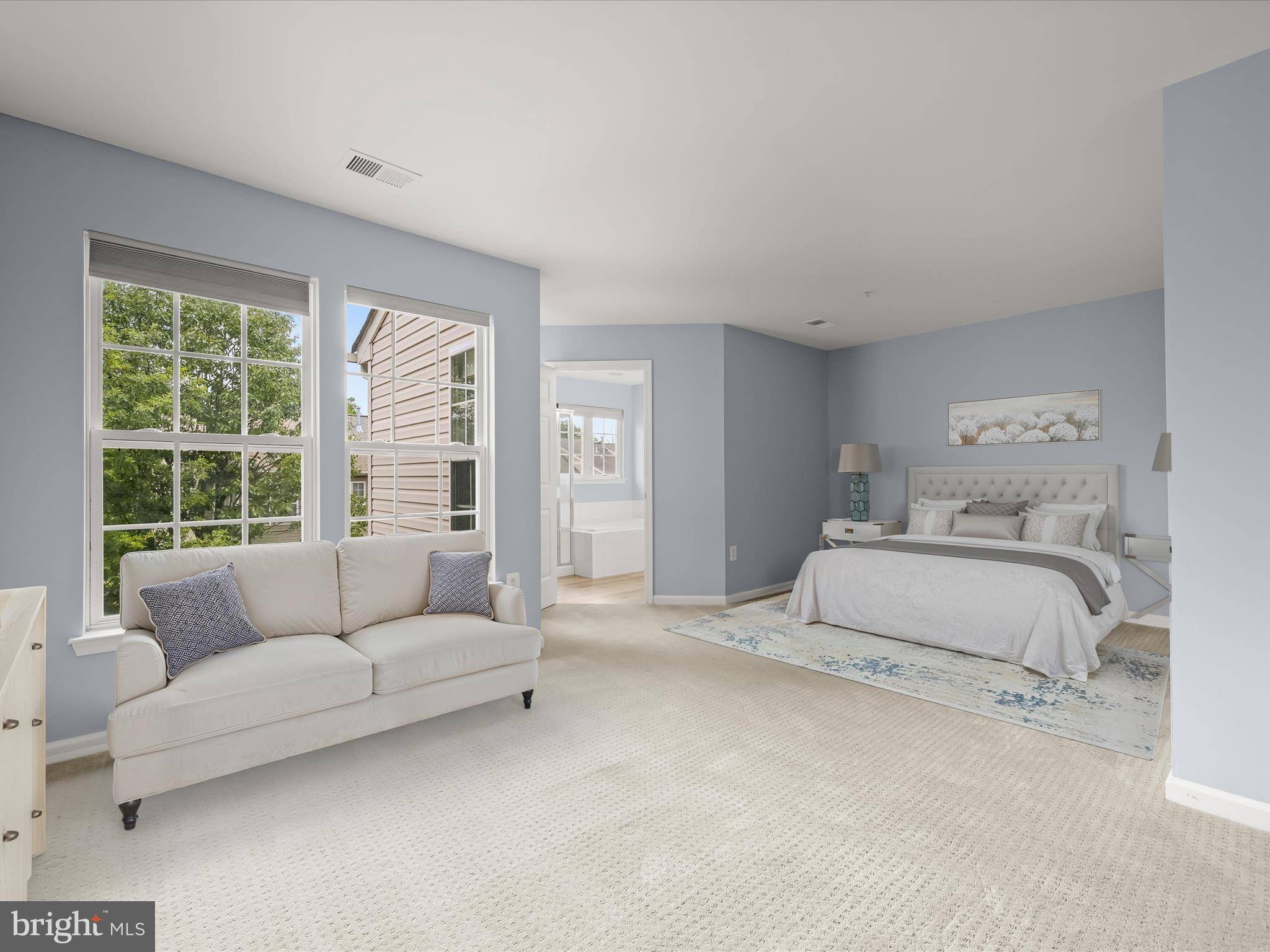3 Beds
4 Baths
2,071 SqFt
3 Beds
4 Baths
2,071 SqFt
OPEN HOUSE
Sat Jul 19, 1:00pm - 3:00pm
Sun Jul 20, 1:00pm - 3:00pm
Key Details
Property Type Townhouse
Sub Type Interior Row/Townhouse
Listing Status Active
Purchase Type For Sale
Square Footage 2,071 sqft
Price per Sqft $236
Subdivision Vista Gardens
MLS Listing ID MDPG2159410
Style Colonial
Bedrooms 3
Full Baths 2
Half Baths 2
HOA Fees $9/mo
HOA Y/N Y
Abv Grd Liv Area 1,584
Year Built 2001
Available Date 2025-07-18
Annual Tax Amount $5,237
Tax Year 2024
Lot Size 1,816 Sqft
Acres 0.04
Property Sub-Type Interior Row/Townhouse
Source BRIGHT
Property Description
Upstairs, the generous primary suite includes a walk-in closet and a private bath complete with a double vanity, a soaking tub, and a separate shower. Two additional bedrooms share a well-appointed full bath. 2.5 bathrooms have been upgraded with newer plank flooring. Additional highlights include a brand new AC unit installed in 2024, a newer refrigerator and dishwasher, and lawn care included in the HOA fee, making maintenance easy. The community includes a tot lot and a guard station at the entrance for added peace of mind. This home's location is ideal for both daily convenience and weekend recreation. Nearby shopping options include Vista Gardens Marketplace and Bowie Town Center, while commuters will appreciate quick access to New Carrollton Metro Station, the MARC Penn Line, and major highways such as US 50, MD 450, MD 197, and I 495. Comfort, style, and connectivity come together in this thoughtfully updated townhome in the heart of Bowie.
Location
State MD
County Prince Georges
Zoning RSFA
Rooms
Other Rooms Living Room, Dining Room, Primary Bedroom, Sitting Room, Bedroom 2, Bedroom 3, Kitchen, Family Room, Foyer, Laundry
Basement Connecting Stairway, Daylight, Partial, Fully Finished, Heated, Interior Access, Outside Entrance, Rear Entrance, Windows, Walkout Level
Interior
Interior Features Breakfast Area, Carpet, Dining Area, Kitchen - Eat-In, Kitchen - Island, Kitchen - Table Space, Pantry, Primary Bath(s), Recessed Lighting, Walk-in Closet(s), Wood Floors
Hot Water Natural Gas
Heating Forced Air
Cooling Central A/C
Flooring Ceramic Tile, Carpet, Hardwood
Equipment Built-In Microwave, Dishwasher, Disposal, Dryer, Refrigerator, Stainless Steel Appliances, Stove, Washer
Fireplace N
Window Features Casement,Double Hung,Screens,Transom,Vinyl Clad
Appliance Built-In Microwave, Dishwasher, Disposal, Dryer, Refrigerator, Stainless Steel Appliances, Stove, Washer
Heat Source Natural Gas
Laundry Has Laundry, Lower Floor
Exterior
Exterior Feature Deck(s)
Parking Features Garage - Front Entry, Inside Access
Garage Spaces 2.0
Amenities Available Tot Lots/Playground
Water Access N
View Garden/Lawn
Roof Type Shingle
Accessibility Other
Porch Deck(s)
Attached Garage 1
Total Parking Spaces 2
Garage Y
Building
Lot Description Rear Yard
Story 3
Foundation Slab
Sewer Public Sewer
Water Public
Architectural Style Colonial
Level or Stories 3
Additional Building Above Grade, Below Grade
Structure Type Dry Wall,High
New Construction N
Schools
Elementary Schools Ardmore
Middle Schools Ernest Everett Just
High Schools Charles Herbert Flowers
School District Prince George'S County Public Schools
Others
HOA Fee Include Lawn Maintenance
Senior Community No
Tax ID 17133139987
Ownership Fee Simple
SqFt Source Assessor
Security Features Main Entrance Lock,Smoke Detector,Sprinkler System - Indoor
Special Listing Condition Standard
Virtual Tour https://media.homesight2020.com/4243-Begonia-Drive/idx

GET MORE INFORMATION
REALTOR® | Lic# RS271731






