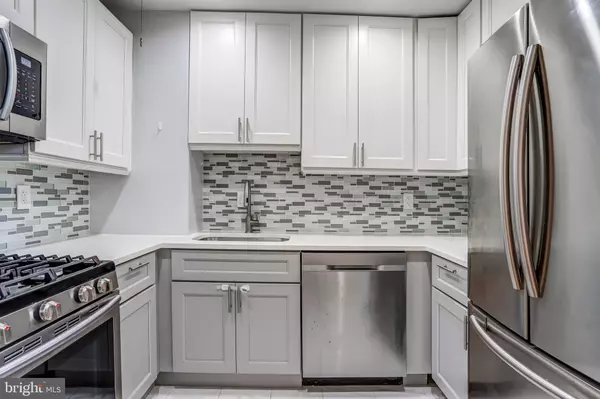3 Beds
2 Baths
1,488 SqFt
3 Beds
2 Baths
1,488 SqFt
Key Details
Property Type Condo
Sub Type Condo/Co-op
Listing Status Under Contract
Purchase Type For Sale
Square Footage 1,488 sqft
Price per Sqft $480
Subdivision Sw Waterfront
MLS Listing ID DCDC2208192
Style Contemporary
Bedrooms 3
Full Baths 2
Condo Fees $476/mo
HOA Y/N N
Abv Grd Liv Area 1,488
Year Built 1961
Available Date 2025-07-04
Annual Tax Amount $5,108
Tax Year 2024
Property Sub-Type Condo/Co-op
Source BRIGHT
Property Description
Flooded with natural light from its desirable east-west exposure, this beautifully renovated brick condo offers the charm of townhouse living with the ease of condo ownership. Featuring 3 spacious bedrooms and 2 fully updated bathrooms, this solidly built home is move-in ready.
The open-concept living room flows seamlessly to a private balcony with spiral steps connecting to the delightful patio/garden, offering peaceful views of the lush, private commons — perfect for outdoor entertaining or morning coffee.
Enjoy cooking in the updated kitchen, complete with a brand-new refrigerator (July 2025), white shaker cabinets, sleek mosaic tile backsplash, and stainless steel appliances. The home boasts solid oak hardwood floors throughout, adding warmth and character.
Upstairs you will find a spacious master bedroom, the second bedroom with black out shades, a linen closet and the modernized bathroom renovated in 2020.
The lower-level bedroom enjoys generous natural light, recessed lighting and includes a conveying full-size Murphy bed. A dedicated laundry room with a washer/dryer and a fully renovated bathroom (2020) adds extra convenience. 1 assigned parking space conveys with the unit and is located in the adjacent parking lot.
📍 Unbeatable Location: Just 3 blocks to Metro, Safeway, and CVS; Walk to the new Whole Foods, U.S. Mall (6 blocks), and The Wharf (4 blocks); Steps to Randall Pool & Rec Center, near 4-6 playgrounds, the Southwest Library, and easy access to I-395.
Optional pool membership available at Capitol Park Plaza & Twins building complex across from the 3rd St. SW unit. Pet-friendly community!
Don't miss this rare opportunity to own a stylish, sun-filled home in one of DC's most exciting and walkable neighborhoods! Move-in ready!
Location
State DC
County Washington
Zoning R-3
Direction East
Rooms
Basement Full, Interior Access, Improved
Interior
Interior Features Bathroom - Walk-In Shower, Combination Dining/Living, Recessed Lighting, Wood Floors, Window Treatments
Hot Water Natural Gas
Heating Forced Air
Cooling Central A/C
Flooring Wood, Ceramic Tile
Equipment Dishwasher, Disposal, Exhaust Fan, Washer, Oven/Range - Gas, Microwave, Refrigerator, Washer/Dryer Stacked, Built-In Microwave, Dryer, Stainless Steel Appliances, Water Heater
Fireplace N
Appliance Dishwasher, Disposal, Exhaust Fan, Washer, Oven/Range - Gas, Microwave, Refrigerator, Washer/Dryer Stacked, Built-In Microwave, Dryer, Stainless Steel Appliances, Water Heater
Heat Source Natural Gas
Laundry Dryer In Unit, Washer In Unit, Lower Floor
Exterior
Exterior Feature Patio(s), Balcony
Garage Spaces 1.0
Parking On Site 1
Amenities Available Common Grounds, Pool Mem Avail
Water Access N
Accessibility None
Porch Patio(s), Balcony
Total Parking Spaces 1
Garage N
Building
Story 3
Foundation Slab
Sewer Public Sewer
Water Public
Architectural Style Contemporary
Level or Stories 3
Additional Building Above Grade, Below Grade
New Construction N
Schools
School District District Of Columbia Public Schools
Others
Pets Allowed Y
HOA Fee Include Common Area Maintenance,Ext Bldg Maint,Insurance,Lawn Maintenance,Management,Parking Fee,Reserve Funds,Road Maintenance,Sewer,Snow Removal,Trash,Water
Senior Community No
Tax ID 0540//2069
Ownership Condominium
Acceptable Financing Conventional, Cash
Listing Terms Conventional, Cash
Financing Conventional,Cash
Special Listing Condition Standard
Pets Allowed Cats OK, Dogs OK

GET MORE INFORMATION
REALTOR® | Lic# RS271731






