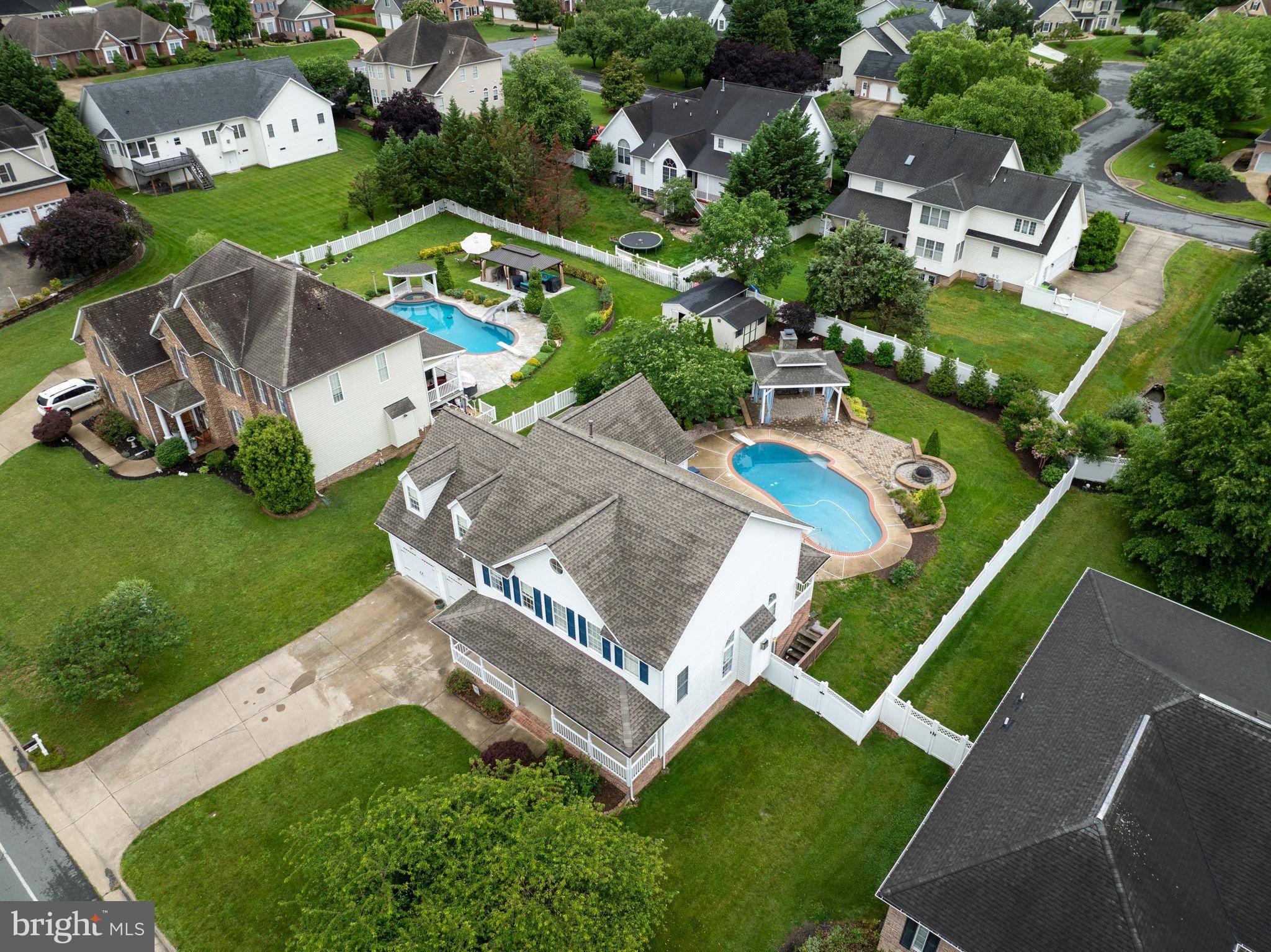4 Beds
3 Baths
2,833 SqFt
4 Beds
3 Baths
2,833 SqFt
Key Details
Property Type Single Family Home
Sub Type Detached
Listing Status Coming Soon
Purchase Type For Sale
Square Footage 2,833 sqft
Price per Sqft $238
Subdivision Oakdale Crossing
MLS Listing ID VAFV2034112
Style Colonial
Bedrooms 4
Full Baths 2
Half Baths 1
HOA Y/N N
Abv Grd Liv Area 2,833
Year Built 2000
Available Date 2025-06-26
Annual Tax Amount $2,538
Tax Year 2022
Lot Size 0.360 Acres
Acres 0.36
Property Sub-Type Detached
Source BRIGHT
Property Description
Stop your search! Tucked away in sought-after Oakdale Crossing, this remarkable 4-bedroom, 2.5-bathroom Colonial delivers pure luxury – all without the burden of an HOA! This isn't just a house; it's the home you've been dreaming of, packed with features that defy its price point.
Imagine cooking in a gourmet chef's kitchen designed for entertaining, complete with double ovens, a gas cooktop, and an expansive island. Envision unwinding in a spa-like owner's bathroom that rivals a five-star resort, boasting Italian marble, heated floors, and artisan tile work by an HGTV-featured artist. This is over $70,000 in pure indulgence!
Beyond the stunning aesthetics, enjoy peace of mind with major upgrades like new dual-zone HVAC, an 80-gallon water heater, and a tankless water heater for endless hot water, powered by AI to circulate the hot water through the system when you use it the most. The finished basement adds incredible versatility with a bonus room and extra storage.
But wait until you see the backyard paradise! Your private retreat features a sparkling in-ground pool, a charming cabana, and a useful shed-shop, all enclosed by a new privacy fence. Summer gatherings will never be the same!
Situated perfectly close to Route 7, Winchester's best shopping and dining, and top-tier Frederick County schools, this home offers an unbeatable combination of location, luxury, and value.
Rarely does a property of this caliber, with these amenities and NO HOA, become available. This IS the home you deserve. Hurry before it's gone!
Location
State VA
County Frederick
Zoning RP
Rooms
Other Rooms Dining Room, Primary Bedroom, Bedroom 2, Bedroom 3, Bedroom 4, Kitchen, Family Room, Foyer, 2nd Stry Fam Ovrlk, Laundry, Other, Storage Room, Bedroom 6
Basement Fully Finished, Heated, Side Entrance
Main Level Bedrooms 1
Interior
Interior Features Dining Area, Kitchen - Table Space, Entry Level Bedroom, Crown Moldings, Primary Bath(s), Window Treatments, Wood Floors, Floor Plan - Open
Hot Water Electric
Heating Forced Air
Cooling Central A/C, Ceiling Fan(s)
Equipment Washer/Dryer Hookups Only, Dishwasher, Disposal, Microwave, Oven/Range - Electric, Refrigerator
Appliance Washer/Dryer Hookups Only, Dishwasher, Disposal, Microwave, Oven/Range - Electric, Refrigerator
Heat Source Natural Gas
Exterior
Exterior Feature Porch(es)
Parking Features Garage Door Opener, Garage - Front Entry
Garage Spaces 2.0
Fence Rear, Privacy
Utilities Available Under Ground
Water Access N
Accessibility Level Entry - Main
Porch Porch(es)
Attached Garage 2
Total Parking Spaces 2
Garage Y
Building
Lot Description Backs to Trees, Landscaping
Story 3
Foundation Other
Sewer Public Sewer
Water Public
Architectural Style Colonial
Level or Stories 3
Additional Building Above Grade
New Construction N
Schools
School District Frederick County Public Schools
Others
Pets Allowed Y
Senior Community No
Tax ID 64G-1-2-89
Ownership Fee Simple
SqFt Source Assessor
Security Features Smoke Detector
Special Listing Condition Standard
Pets Allowed No Pet Restrictions

GET MORE INFORMATION
REALTOR® | Lic# RS271731






