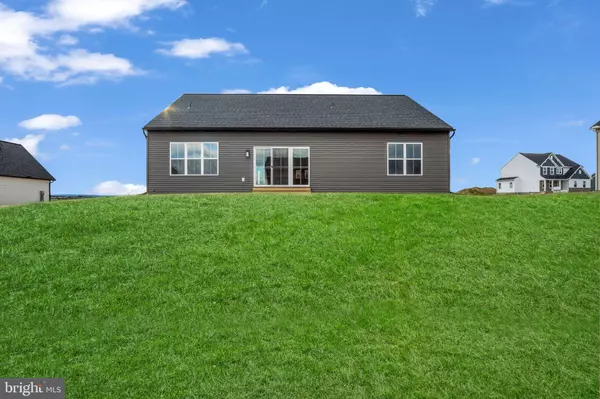
3 Beds
2 Baths
1,880 SqFt
3 Beds
2 Baths
1,880 SqFt
Open House
Sat Nov 15, 1:00pm - 3:00pm
Sat Nov 22, 1:00pm - 3:00pm
Sat Nov 29, 1:00pm - 3:00pm
Sat Dec 06, 1:00pm - 3:00pm
Key Details
Property Type Single Family Home
Sub Type Detached
Listing Status Active
Purchase Type For Sale
Square Footage 1,880 sqft
Price per Sqft $284
Subdivision Hays Landing
MLS Listing ID PACB2043332
Style Ranch/Rambler
Bedrooms 3
Full Baths 2
HOA Fees $40/mo
HOA Y/N Y
Abv Grd Liv Area 1,880
Year Built 2025
Tax Year 2025
Lot Size 0.390 Acres
Acres 0.39
Property Sub-Type Detached
Source BRIGHT
Property Description
This thoughtfully designed 3-bedroom, 2-bath ranch-style home offers 1,880 square feet of single-story living with an open, modern layout and numerous high-end upgrades that showcase Garman's Signature craftsmanship.
Step inside to discover 9-foot ceilings, luxury vinyl plank flooring, and an inviting cathedral ceiling in the family and dining rooms that create an airy and spacious feel. The family room features a sleek electric linear fireplace accented by a custom shiplap wall and horizontal ceiling beams, making it a warm and stylish gathering space.
The gourmet kitchen is a true showpiece, featuring quartz countertops, upgraded cabinetry, a tile backsplash, and a large extended island—perfect for entertaining and everyday living. You'll love the GE Black Slate appliance package, including an electric range, chimney hood, dishwasher, and drawer microwave, all combining performance with modern design. The matte black Delta Antoni spring faucet and black quartz sink add a refined, contemporary touch.
The private owner's suite is a peaceful retreat, complete with a luxury owner's bath featuring dual adult-height vanities, a custom tiled walk-in shower with glass surround, marble shower accents, and matte black Delta fixtures. A large walk-in closet provides generous storage and convenience.
Two additional bedrooms offer flexibility for guests, a home office, or hobbies—each finished with upgraded carpet and trim details. The study features a custom-painted accent wall (Dorian Gray) and elegant shiplap trim detail, adding a distinctive touch of character.
Throughout the home, you'll find modern matte black door hardware, Blakely Graphite lighting fixtures, and Cove crown molding in the kitchen for an added layer of sophistication. The laundry room includes wall-to-wall shelving, while the mudroom offers a built-in bench with pegs and shiplap detail in a bold Black Fox finish.
Outside, this home shines with Tier 1 stone veneer accents, black windows, black gutters and downspouts, and a beautiful rear concrete patio—perfect for outdoor dining or relaxing. The exterior elevation (K-15) includes a welcoming front entry with a stamped shaker-style garage door, matte black fixtures, and upgraded board and batten siding for exceptional curb appeal.
Additional features include:
Superior Walls foundation system (8'2") for energy efficiency and long-term performance
14 SEER heat pump with central air and whole-house humidifier
Energy-efficient windows and construction
Upgraded lighting throughout, including pendants over the island
Smart front door deadbolt (Schlage Encode) for added convenience and security
Rear 140 sq. ft. concrete patio with composite steps
Builder warranty and Garman's renowned Signature Series standards
Located in the Carlisle Area School District, this home offers small-town charm with close proximity to major employers, shopping, dining, and Route 81 for an easy commute.
At $534,990, this Bryson Quick Move-In home delivers new construction luxury without the wait—perfect for those seeking refined one-level living in one of Carlisle's most desirable new home communities.
Come see the Garman difference today at our model home, 14 American Avenue, Carlisle, PA 17105, and discover why so many buyers are choosing Hays Landing!
Location
State PA
County Cumberland
Area Middlesex Twp (14421)
Zoning RESIDENTIAL
Direction Southwest
Rooms
Basement Full, Unfinished, Poured Concrete
Main Level Bedrooms 3
Interior
Interior Features Floor Plan - Open, Kitchen - Island, Pantry, Primary Bath(s), Recessed Lighting, Upgraded Countertops, Walk-in Closet(s), Wood Floors
Hot Water Electric
Heating Forced Air
Cooling Central A/C
Flooring Hardwood, Carpet
Equipment Dishwasher, Humidifier, Microwave, Oven/Range - Electric, Stainless Steel Appliances, Water Heater
Fireplace N
Appliance Dishwasher, Humidifier, Microwave, Oven/Range - Electric, Stainless Steel Appliances, Water Heater
Heat Source Electric
Laundry Hookup
Exterior
Parking Features Garage - Front Entry, Garage Door Opener, Inside Access
Garage Spaces 2.0
Utilities Available Electric Available, Cable TV, Phone Available
Water Access N
View Mountain
Roof Type Architectural Shingle,Pitched
Accessibility None
Attached Garage 2
Total Parking Spaces 2
Garage Y
Building
Story 1
Foundation Passive Radon Mitigation
Above Ground Finished SqFt 1880
Sewer Public Sewer
Water Public
Architectural Style Ranch/Rambler
Level or Stories 1
Additional Building Above Grade
Structure Type Dry Wall
New Construction Y
Schools
Elementary Schools Bellaire
Middle Schools Wilson
High Schools Carlisle Area
School District Carlisle Area
Others
HOA Fee Include Lawn Maintenance
Senior Community No
Tax ID NO TAX RECORD
Ownership Fee Simple
SqFt Source 1880
Acceptable Financing Cash, FHA, Conventional, USDA, VA
Listing Terms Cash, FHA, Conventional, USDA, VA
Financing Cash,FHA,Conventional,USDA,VA
Special Listing Condition Standard

GET MORE INFORMATION

REALTOR® | Lic# RS271731






