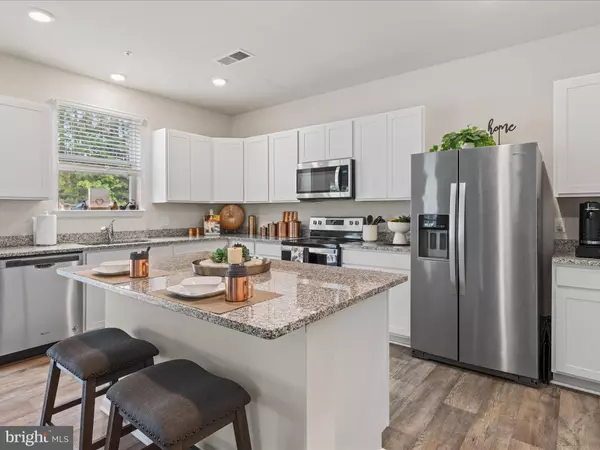
4 Beds
3 Baths
2,856 SqFt
4 Beds
3 Baths
2,856 SqFt
Open House
Fri Nov 14, 3:00pm - 5:00pm
Key Details
Property Type Single Family Home
Sub Type Detached
Listing Status Active
Purchase Type For Sale
Square Footage 2,856 sqft
Price per Sqft $131
Subdivision Sassafras Meadows
MLS Listing ID MDWC2018170
Style Contemporary
Bedrooms 4
Full Baths 2
Half Baths 1
HOA Fees $50/ann
HOA Y/N Y
Abv Grd Liv Area 2,856
Year Built 2021
Available Date 2025-05-30
Annual Tax Amount $7,918
Tax Year 2024
Lot Size 0.390 Acres
Acres 0.39
Lot Dimensions 0.00 x 0.00
Property Sub-Type Detached
Source BRIGHT
Property Description
Inside, the home features an open and flexible open layout. A bright home office with French doors is ideal for remote work or study, while a versatile flex room can be used as a dining area, playroom, or home gym.
The stunning kitchen showcases granite countertops, white craftsman-style cabinets, stainless steel appliances, a large pantry, and an island with seating. It opens to the dining area and deck, creating an easy flow for everyday living or gatherings.
Upstairs, a central family room provides extra space for games, movies, or lounging. You'll also find a convenient laundry room and four spacious bedrooms, including a primary suite with a walk-in closet, dual sinks, a stall shower, and a private water closet.
This home offers style, comfort, and functionality - all ready for you to move right in and make it your own!
Location
State MD
County Wicomico
Area Wicomico Northwest (23-01)
Zoning R10A
Rooms
Other Rooms Living Room, Primary Bedroom, Bedroom 2, Bedroom 3, Bedroom 4, Kitchen, Foyer, Breakfast Room, Exercise Room, Laundry, Office
Interior
Interior Features Bathroom - Stall Shower, Bathroom - Tub Shower, Breakfast Area, Carpet, Ceiling Fan(s), Combination Dining/Living, Combination Kitchen/Dining, Combination Kitchen/Living, Dining Area, Family Room Off Kitchen, Kitchen - Gourmet, Kitchen - Island, Pantry, Primary Bath(s), Recessed Lighting, Upgraded Countertops, Walk-in Closet(s), Window Treatments
Hot Water Electric
Heating Forced Air
Cooling Ceiling Fan(s), Energy Star Cooling System, Central A/C
Flooring Luxury Vinyl Plank, Carpet
Equipment Built-In Microwave, Built-In Range, Dishwasher, Disposal, Dryer, Exhaust Fan, Freezer, Icemaker, Oven - Self Cleaning, Oven/Range - Electric, Refrigerator, Stainless Steel Appliances, Washer, Water Heater
Fireplace N
Window Features Double Pane,Screens,Vinyl Clad
Appliance Built-In Microwave, Built-In Range, Dishwasher, Disposal, Dryer, Exhaust Fan, Freezer, Icemaker, Oven - Self Cleaning, Oven/Range - Electric, Refrigerator, Stainless Steel Appliances, Washer, Water Heater
Heat Source Electric
Laundry Has Laundry, Upper Floor
Exterior
Exterior Feature Deck(s)
Parking Features Garage - Front Entry, Garage Door Opener, Inside Access
Garage Spaces 4.0
Fence Privacy, Rear, Vinyl
Water Access N
View Garden/Lawn, Trees/Woods
Roof Type Architectural Shingle,Pitched
Accessibility Other
Porch Deck(s)
Attached Garage 2
Total Parking Spaces 4
Garage Y
Building
Lot Description Cul-de-sac, Front Yard, Landscaping, No Thru Street, Private, Rear Yard, SideYard(s)
Story 2
Foundation Slab
Above Ground Finished SqFt 2856
Sewer Public Sewer
Water Public
Architectural Style Contemporary
Level or Stories 2
Additional Building Above Grade, Below Grade
Structure Type 9'+ Ceilings,Dry Wall
New Construction N
Schools
Elementary Schools North Salisbury
Middle Schools Salisbury
High Schools Wicomico
School District Wicomico County Public Schools
Others
HOA Fee Include Trash
Senior Community No
Tax ID 2309096914
Ownership Fee Simple
SqFt Source 2856
Security Features Main Entrance Lock,Smoke Detector,Sprinkler System - Indoor
Special Listing Condition Standard
Virtual Tour https://media.homesight2020.com/1817-Ocean-Shore-Lane/idx

GET MORE INFORMATION

REALTOR® | Lic# RS271731






