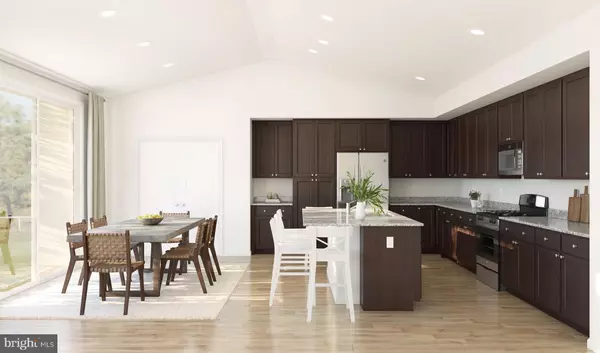3 Beds
2 Baths
1,976 SqFt
3 Beds
2 Baths
1,976 SqFt
Key Details
Property Type Single Family Home
Sub Type Detached
Listing Status Active
Purchase Type For Sale
Square Footage 1,976 sqft
Price per Sqft $222
Subdivision Liberty West
MLS Listing ID DESU2085458
Style Ranch/Rambler
Bedrooms 3
Full Baths 2
HOA Fees $15/mo
HOA Y/N Y
Abv Grd Liv Area 1,976
Year Built 2025
Tax Year 2025
Lot Size 10,890 Sqft
Acres 0.25
Property Sub-Type Detached
Source BRIGHT
Property Description
Blending clean lines with timeless comfort, the Aberdeen brings together an open floorplan and curated Elements design in this thoughtfully crafted 3-bedroom, 2-bath home with a spacious 2-car garage.
From the moment you step into the foyer, you're welcomed by stylish feature walls and warm finishes that carry through to the primary bedroom, adding character and texture. A barn door entry to the primary bath and a cozy fireplace enhance the home's modern yet inviting atmosphere.
The kitchen features a sleek GE French door counter-depth refrigerator paired with New Caledonia granite countertops, combining form and function with contemporary flair. Luxury vinyl plank flooring runs through the foyer, kitchen, dining, and great room, while carpet in all bedrooms ensures a soft and quiet retreat. Ceramic tile adds a polished touch to the hall bath, laundry room, and primary bath.
The primary suite offers comfort and privacy, highlighted by its barn door entry and thoughtfully finished bath.
Some photos are used for display purposes only. For a full list of included features, please contact our sales representatives.
Location
State DE
County Sussex
Area Indian River Hundred (31008)
Zoning RESIDENTIAL
Rooms
Other Rooms Dining Room, Primary Bedroom, Bedroom 2, Bedroom 3, Kitchen, Great Room
Main Level Bedrooms 3
Interior
Hot Water Tankless
Cooling Central A/C
Furnishings No
Fireplace N
Heat Source Natural Gas
Exterior
Parking Features Garage - Front Entry
Garage Spaces 4.0
Amenities Available Pool - Outdoor, Fitness Center, Club House
Water Access N
View Pond
Accessibility None
Attached Garage 2
Total Parking Spaces 4
Garage Y
Building
Story 1
Foundation Crawl Space
Sewer Public Sewer
Water Public
Architectural Style Ranch/Rambler
Level or Stories 1
Additional Building Above Grade, Below Grade
New Construction Y
Schools
School District Indian River
Others
HOA Fee Include Lawn Maintenance
Senior Community No
Tax ID 234-15.00-745.00
Ownership Fee Simple
SqFt Source Estimated
Special Listing Condition Standard

GET MORE INFORMATION
REALTOR® | Lic# RS271731






